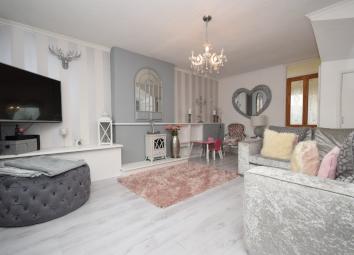End terrace house for sale in Leicester LE5, 2 Bedroom
Quick Summary
- Property Type:
- End terrace house
- Status:
- For sale
- Price
- £ 130,000
- Beds:
- 2
- Baths:
- 1
- Recepts:
- 1
- County
- Leicestershire
- Town
- Leicester
- Outcode
- LE5
- Location
- Telford Way, Thurnby Lodge, Leicester LE5
- Marketed By:
- Kings Real Estate
- Posted
- 2024-04-01
- LE5 Rating:
- More Info?
- Please contact Kings Real Estate on 0116 484 9563 or Request Details
Property Description
Very well presented 2 bed End Terrace which has the added and rare benefit from a carport and garage to the side of the property which provides potential to extend stpp. Perfect for 1st time buyers or investors and the current tenants are paying £650pcm.
In close proximity to Little Willows Day nursery and Willowbrook Primary Academy as well as the Co-op food store.
The area is served well by local bus routes and is also within the catchment area for several local schools.
The property in brief comprises of: Entrance Porch, Lounge, Kitchen/Diner, Gas CH. UPVC dg. 2 Double size bedrooms to the first floor and a bathroom with a shower over the bath. To the rear is an enclosed garden. To the front of the property there is off rod parking for 3-4 cars with the addition to a single garage.
Storm porch 3' 2" x 3' 2" (0.99m x 0.97m) uPVC double glazed front door, Ceiling light, Wood Laminate laid to floor.
Lounge 17' 2" x 11' 10" (5.24m x 3.61m) uPVC double glazed window, Wood panel door, Radiator, Ceiling light, Under stairs cupboard, Wood Laminate laid to floor.
Kitchen/diner 11' 9" x 10' 5" (3.60m x 3.19m) uPVC door leading to Garden, uPVC double glazed window, Radiator, Ceiling lights, Wood laminate laid to floor, 4 hob Gas cooker with matching canopy extractor, Full range of fitted Eye to Base level kitchen units with worktop, Complementary splash back tiles, Inset sink with Stainless Steel mixer tap, Space for Fridge and Washing machine.
Landing 6' 10" x 6' 1" (2.10m x 1.87m) Wood panel door, Radiator, Ceiling light, Carpet laid to floor.
Bedroom 1 11' 9" x 10' 10" (3.59m x 3.32m) uPVC double glazed window, Wood panel door, Radiator, Ceiling light, Carpet laid to floor.
Bedroom 2 11' 10" x 9' 8" (3.62m x 2.96m) uPVC double glazed window, Wood panel door, Radiator, Ceiling light, Carpet laid to floor.
Bathroom 6' 10" x 5' 5" (2.09m x 1.66m) uPVC double glazed window, Wood panel door, Towel rail, Ceiling lights, Vinyl laid to floor, Full tiled walls, 3 piece Bathroom suite Plastic panel bathtub with Stainless Steel mixer tap, Low level W/C and Inset wash basin with Stainless Steel mixer tap.
Outside To the front there is a driveway providing off road parking for 3-4 cars and a single storey garage to the side.
The rear garden is mainly laid to lawn with a patio area and access to the front of the property.
Property Location
Marketed by Kings Real Estate
Disclaimer Property descriptions and related information displayed on this page are marketing materials provided by Kings Real Estate. estateagents365.uk does not warrant or accept any responsibility for the accuracy or completeness of the property descriptions or related information provided here and they do not constitute property particulars. Please contact Kings Real Estate for full details and further information.


