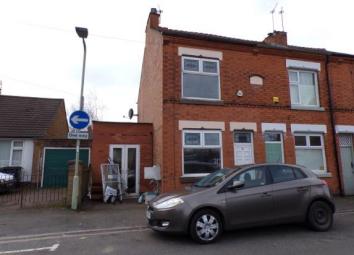End terrace house for sale in Leicester LE7, 2 Bedroom
Quick Summary
- Property Type:
- End terrace house
- Status:
- For sale
- Price
- £ 130,000
- Beds:
- 2
- Baths:
- 1
- Recepts:
- 3
- County
- Leicestershire
- Town
- Leicester
- Outcode
- LE7
- Location
- Albert Street, Syston, Leicester, Leicestershire LE7
- Marketed By:
- Spencers Countrywide - Syston
- Posted
- 2024-04-01
- LE7 Rating:
- More Info?
- Please contact Spencers Countrywide - Syston on 0116 448 9084 or Request Details
Property Description
An extended end terrace property which has accommodation comprising lounge, dining room, kitchen and sitting room. On the first floor are two bedrooms and bathroom. Outside the property is an enclosed garden to the rear with storage room and WC. The property requires updating throughout and is being sold with no upward chain. Early viewings are advised.
Extended end terrace property
Two bedrooms
Requires updating
Excellent local amenities
No upward chain
Early viewings are advised
Lounge11'4" x 11'11" (3.45m x 3.63m). Double glazed window facing the front, radiator.
Dining Room11'4" x 11'10" (3.45m x 3.6m). Double glazed window facing the rear, radiator.
Kitchen6'5" x 13'6" (1.96m x 4.11m). Double glazed window facing the side, single drainer sink unit, wall and base units, integrated oven and hob, door opening to the rear garden.
Sitting Room7' x 20'3" (2.13m x 6.17m). Double glazed French doors to the front, radiator, double glazed patio doors to the rear.
First Floor Landing x .
Bedroom One11'4" x 11'11" (3.45m x 3.63m). Double glazed window facing the front, radiator.
Bedroom Two8'4" x 11'11" (2.54m x 3.63m). Double glazed window facing the rear, radiator.
Bathroom6'5" x 13'4" (1.96m x 4.06m). Double glazed window facing the rear, radiator, wash hand basin, low level WC, bath, shower cubicle.
Garden x . To the rear of the property is an enclosed garden with paved patio, out store and timber shed.
Property Location
Marketed by Spencers Countrywide - Syston
Disclaimer Property descriptions and related information displayed on this page are marketing materials provided by Spencers Countrywide - Syston. estateagents365.uk does not warrant or accept any responsibility for the accuracy or completeness of the property descriptions or related information provided here and they do not constitute property particulars. Please contact Spencers Countrywide - Syston for full details and further information.


