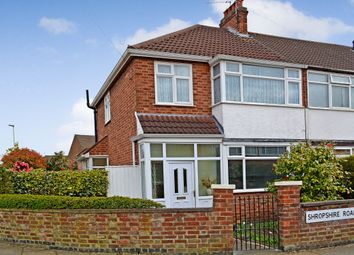End terrace house for sale in Leicester LE2, 3 Bedroom
Quick Summary
- Property Type:
- End terrace house
- Status:
- For sale
- Price
- £ 200,000
- Beds:
- 3
- Baths:
- 1
- County
- Leicestershire
- Town
- Leicester
- Outcode
- LE2
- Location
- Shropshire Road, Aylestone, Leicester LE2
- Marketed By:
- Knightsbridge Estate Agents
- Posted
- 2024-04-20
- LE2 Rating:
- More Info?
- Please contact Knightsbridge Estate Agents on 0116 448 0163 or Request Details
Property Description
A great opportunity to purchase this end townhouse located in the popular and much sort after suburb of Aylestone. Offering a great flow of accommodation over two floors and benefitting from a corner plot position and double garage. The accommodation, in brief, comprises of a double glazed porch, hall, through lounge diner, fitted kitchen, first-floor landing, leading to three bedrooms and three-piece bathroom. The property boasts well-maintained gardens to front, side and rear together with parking and rare opportunity of a double garage. We feel the property would provide a fantastic family home or alternatively would suit a but to let investor.
The property is ideally situated for everyday amenities along Aylestone Road within Aylestone and local schooling including Granby Primary School and Montrose School. Local sporting facilities such as Leicester City Training Ground, Grace Road Cricket Ground and further afield with King Power Football Stadium and Leicester Tigers Stadium. Regular bus routes running to and from Leicester City Centre and the main ring road are also within reach giving easy access to M1 & M69 motorway junctions, and Fosse Retail Park are also within reach.
Double Glazed Porch
Entered by a uPVC double glazed door, provides access to the hallway
Entrance Hall
Stairs to the first-floor landing, understair cupboard, radiator
Through Lounge / Diner 25'1" x 10'5"
This light and airy through lounge/diner has plenty of natural light coming through its uPVC double glazed window to front elevation and uPVC double glazed window to rear elevation, chimney breast incorporating a gas fire, television point, two radiators.
Fitted Kitchen 9'10" x 8'
Benefitting from a uPVC double glazed window to side elevation, wood effect flooring, a range of well-maintained wall and base units complemented by laminated rolled-edge work surfaces, sink drainer unit with mixer tap, tiled splashbacks, built-in oven with four ring gas hob and extractor over.
First Floor Landing
uPVC double glazed window to side elevation.
Bedroom One 13' x 10'2"
Benefitting from a uPVC double glazed window to front elevation, radiator.
Bedroom Two 12'2" x 10'
Benefitting from a uPVC double glazed window to rear elevation, radiator
Bedroom Three 8'1" x 6'1"
Benefitting from a uPVC double glazed window to front elevation, radiator
Bathroom
Benefitting from a uPVC double glazed window to rear elevation, bath, low-level WC, wash hand basin, tiled splashbacks, radiator
Outside
To the front, there is a well-maintained front garden with pathway leading to the double-glazed porch. To the side and rear, there is an additional garden with maintained lawn, flowerbeds, access to the double garage, mature and established borders. To the side of the property, this is off road parking leading to the double garage.
Property Location
Marketed by Knightsbridge Estate Agents
Disclaimer Property descriptions and related information displayed on this page are marketing materials provided by Knightsbridge Estate Agents. estateagents365.uk does not warrant or accept any responsibility for the accuracy or completeness of the property descriptions or related information provided here and they do not constitute property particulars. Please contact Knightsbridge Estate Agents for full details and further information.


