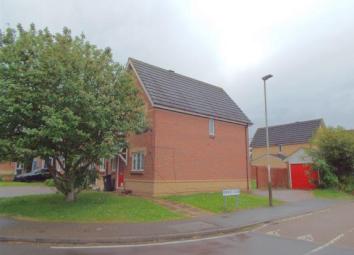End terrace house for sale in Leicester LE4, 3 Bedroom
Quick Summary
- Property Type:
- End terrace house
- Status:
- For sale
- Price
- £ 180,000
- Beds:
- 3
- Baths:
- 1
- Recepts:
- 1
- County
- Leicestershire
- Town
- Leicester
- Outcode
- LE4
- Location
- Taverners Road, Leicester, Leicestershire LE4
- Marketed By:
- Frank Innes - Leicester Sales
- Posted
- 2024-04-07
- LE4 Rating:
- More Info?
- Please contact Frank Innes - Leicester Sales on 0116 448 9079 or Request Details
Property Description
This three bedroom end of town house is in our opinion ready to move into and with the option of putting your own mark on it eventually. The property commands a corner position and with access to a detached single garage and off road parking. The ground floor accommodation in brief comprises of an entrance hall, WC, kitchen and a lounge which has direct access to a dining area. To the first floor are three bedrooms and a bathroom. Externally is a good sized rear garden. Finally this property is currently tenanted but has the option of purchasing it to live in.
• A three bedroom end of town house
• In our opinion ready to move into
• Commanding a corner position, access to a detached garage
• Off road parking and a good sized rear garden
• Currently tenanted so could be bought as a buy to let
• Having the option to purchase this house to live
Entrance Hall x . Wooden front double glazed door. Radiator, laminate flooring.
Kitchen9' x 7'4" (2.74m x 2.24m). Double glazed wood bay window. Tiled flooring. Work surface, wall and base units, single sink, integrated electric oven, integrated gas hob, overhead extractor, space for washing machine.
WC x . Double glazed wood window with obscure glass. Tiled flooring. Low level WC, wash hand basin.
Dining Area8'6" x 6'3" (2.6m x 1.9m). Radiator, laminate flooring. Direct access to the lounge.
Lounge15'3" x 10'3" (4.65m x 3.12m). UPVC sliding double glazed door. Double glazed wood window. Radiator, laminate flooring. Direct access to the dining area.
Garage x . Detached single garage.
Landing x . Carpeted flooring. Access to three bedrooms and a bathroom.
Bedroom One14'9" x 10' (4.5m x 3.05m). Double glazed wood windows. Radiator, carpeted flooring. This is a maximum measurement.
Bedroom Two7'8" x 8' (2.34m x 2.44m). Double glazed wood window. Radiator, carpeted flooring.
Bedroom Three7'2" x 9'9" (2.18m x 2.97m). Double glazed wood window. Radiator, laminate flooring. This is a maximum measurement.
Bathroom x . Double glazed wood window with obscure glass. Tiled flooring. Low level WC, panelled bath, wash hand basin.
Property Location
Marketed by Frank Innes - Leicester Sales
Disclaimer Property descriptions and related information displayed on this page are marketing materials provided by Frank Innes - Leicester Sales. estateagents365.uk does not warrant or accept any responsibility for the accuracy or completeness of the property descriptions or related information provided here and they do not constitute property particulars. Please contact Frank Innes - Leicester Sales for full details and further information.


