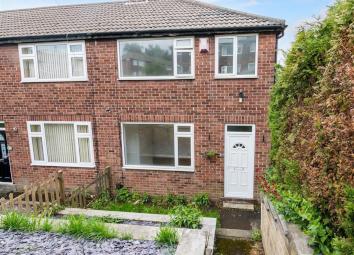End terrace house for sale in Leeds LS5, 3 Bedroom
Quick Summary
- Property Type:
- End terrace house
- Status:
- For sale
- Price
- £ 165,000
- Beds:
- 3
- Baths:
- 1
- Recepts:
- 1
- County
- West Yorkshire
- Town
- Leeds
- Outcode
- LS5
- Location
- Vesper Way, Leeds LS5
- Marketed By:
- Hardisty and Co
- Posted
- 2024-04-03
- LS5 Rating:
- More Info?
- Please contact Hardisty and Co on 0113 482 9671 or Request Details
Property Description
Pick up the keys & move straight in - End of terrace with parking, detached garage & gardens - Perfect for investors wanting an income, ftb & young professionals- 'Up & coming' area with excellent transport links inc train station & bus routes - Entrance vestibule, lounge and kitchen diner which is perfect for entertaining family and friends. First floor: Three bedrooms & bathroom. Gardens front and rear, the rear with a southerly aspect & bags of sunshine. Many amenities, restaurants, shops, park Kirkstall Abbey, Gym, tennis & vibrant Headingley all on the doorstep. ** no chain sale ** EPC - D
Introduction
This is a great example of an end of terrace in this up and coming area, in super shape and literally ready to move straight into. Perfectly positioned for easy access to Kirkstall Forge train station, the vibrant amenities in Kirkstall and Headingley, the Abbey, park, gyms etc, so much on your doorstep. There is a regular bus service along the A65 into the city making commuting straightforward.
With a south facing rear garden, off street parking and a detached garage this is perfect for first time buyers, investors wanting to generate an income or young professionals. Comprises: Entrance vestibule, lounge and access to the kitchen-diner which is perfect for entertaining family and friends. To the first floor are two double bedrooms, a further single bedroom and a house bathroom. Front garden. Offered for sale with no upward chain this is A great opportunity.
Location
How To Find The Property
Accommodation
Ground Floor
UPVC double glazed entrance door to ...
Entrance Vestibule
With wood effect flooring, staircase up to first floor and door to ...
Lounge (3.89m x 3.78m (12'9" x 12'5"))
A good size reception room with modern wood effect flooring, ceiling coving and rose and pleasant outlook to the front elevation.
Kitchen/Diner (4.78m x 2.41m (15'8" x 7'11"))
A great open plan space with fitted units, worksurfaces, a stainless steel sink and side drainer with mixer tap and plumbing for a washing machine. Integrated electric oven, four point gas hob and stainless steel cooker hood over. Tiling to splashbacks and useful understair storage. Ample space for table and chairs and with a great aspect over the rear garden.
First Floor
Landing
With access to the loft via a hatch and doors to ...
Bedroom One (3.48m x 3.02m (max) (11'5" x 9'11" (max)))
A comfortable double bedroom overlooking the front garden.
Bedroom Two (3.00m x 2.84m (9'10" x 9'4"))
A pleasant room at the rear of the house offering long distance views.
Bedroom Three (2.03m x 1.83m (6'8" x 6'0"))
Ideal dressing room, nursery or maybe a home office with window to the front.
Bathroom (1.85m x 1.63m (6'1" x 5'4"))
A luxurious, fully tiled white house bathroom with shower over the bath, WC and wash hand basin. Ladder central heating radiator and window to the rear elevation.
Outside
There's a private, secluded garden to the front mainly laid to blue slate and the rear garden also offers great privacy and has a lawn and decked area - perfect for sitting out or entertaining! There is parking for one car and an attached garage measuring 17'11" x 9'3".
Brochure Details
Hardisty and Co prepared these details, including photography, in accordance with our estate agency agreement.
Mortgage Services
We are whole of market and would love to help with your purchase or remortgage. Call Hardisty Financial to book your appointment today option 3.
Property Location
Marketed by Hardisty and Co
Disclaimer Property descriptions and related information displayed on this page are marketing materials provided by Hardisty and Co. estateagents365.uk does not warrant or accept any responsibility for the accuracy or completeness of the property descriptions or related information provided here and they do not constitute property particulars. Please contact Hardisty and Co for full details and further information.


