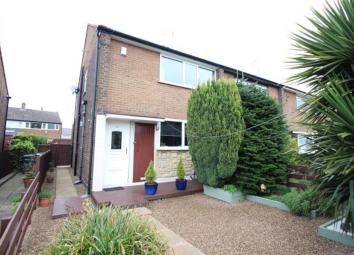End terrace house for sale in Leeds LS13, 3 Bedroom
Quick Summary
- Property Type:
- End terrace house
- Status:
- For sale
- Price
- £ 155,000
- Beds:
- 3
- County
- West Yorkshire
- Town
- Leeds
- Outcode
- LS13
- Location
- Hill Rise Grove, Bramley LS13
- Marketed By:
- Hunters - Pudsey
- Posted
- 2019-04-18
- LS13 Rating:
- More Info?
- Please contact Hunters - Pudsey on 0113 427 0277 or Request Details
Property Description
This brick-built end through terraced house is situated in a convenient residential area and is well presented throughout with beautiful gardens. The property is located in a quiet residential street within 400 metres of Bramley Centre and fromTown Street amenities including regular public transport and good choice of shops and public services.
The living accommodation is well presented and deceptively spacious; With the benefit of gas fired central heating and PVCu double glazed windows throughout. Comprising; porch – into the entrance hall with doors to the spacious living room and separate kitchen/diner. The living room can accommodate both lounge and dining furniture. From this room is a door leading out to the lovely rear garden. The kitchen has a range of matching storage units plus an under stairs storage area and this room can accommodate a dining table and chairs.
On the first floor is a landing with a built-in storage cupboard and access to the loft which is boarded and plastered with a Velux type window, light and power supply. There are three good sized bedrooms. The main bedroom having a fitted wardrobe. The bathroom has a white suite and mains shower over bath.
Outside is a lovely front and rear garden. The front is mostly pea gravel with paving and wood decking and the rear garden has a lawn, and sun decking with slate and paved paths; leading to a garden store, which has light and power supply. Viewing is highly recommended.
Hallway
3.05m (10' 0")" X 1.93m (6' 4")
living room
4.37m (14' 4") X 5.05m (16' 7")
kitchen/diner
3.00m (9' 10") X 2.95m (9' 8")
bedroom one
2.90m (9' 6") X 4.37m (14' 4")
bedroom two
3.05m (10' 0")" X 3.23m (10' 7")
bedroom three
3.28m (10' 9") X 1.93m (6' 4")
bathroom
1.93m (6' 4") X 1.70m (5' 7")
rear garden
rear garden
Property Location
Marketed by Hunters - Pudsey
Disclaimer Property descriptions and related information displayed on this page are marketing materials provided by Hunters - Pudsey. estateagents365.uk does not warrant or accept any responsibility for the accuracy or completeness of the property descriptions or related information provided here and they do not constitute property particulars. Please contact Hunters - Pudsey for full details and further information.


