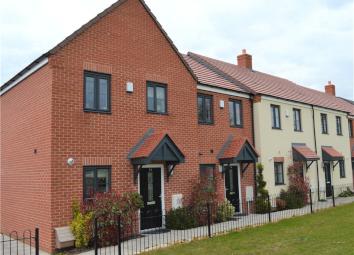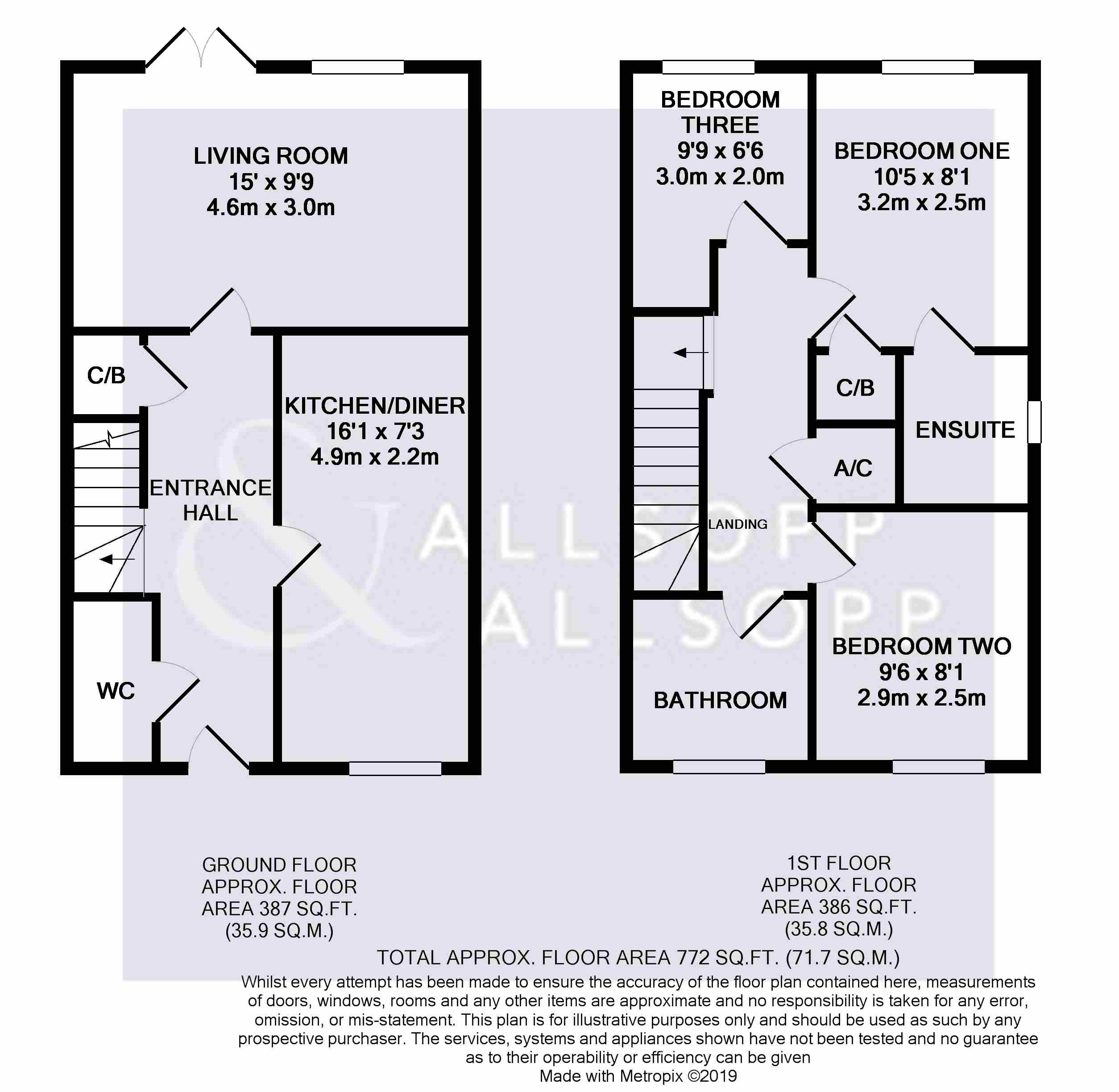End terrace house for sale in Leamington Spa CV31, 3 Bedroom
Quick Summary
- Property Type:
- End terrace house
- Status:
- For sale
- Price
- £ 275,000
- Beds:
- 3
- County
- Warwickshire
- Town
- Leamington Spa
- Outcode
- CV31
- Location
- Sydenham Drive, Leamington Spa CV31
- Marketed By:
- Allsopp & Allsopp
- Posted
- 2024-04-20
- CV31 Rating:
- More Info?
- Please contact Allsopp & Allsopp on 01926 267749 or Request Details
Property Description
Allsopp and Allsopp are pleased to present this wonderfully presented three bedroom end of terrace home. Completed in August 2018, this modern family home has 9 years NHBC remaining, allocated parking and offers a high standard of living at a fantastic price. Prompt viewing is essential.
The property is located within Sydenham to the south east of central Leamington spa and is an area which features a good number of local shops and amenities including a well-regarded local primary school and a doctors surgery. The town centre is a comfortable walking distance away from the property as is Leamington town centre with its regular commuter links to London and Birmingham amongst others.
Entrance Hall A fine space for welcoming guests into the property and with doors to each room on the ground floor as well as stairs to the first floor.
Living Room 15' x 9'9" (4.57m x 2.97m). A bright and airy living room space with room for plenty of occasional furniture as well as patio doors out into the rear garden. The room benefits from laminate flooring.
Kitchen Diner 16'1" x 7'3" (4.9m x 2.2m). A lovely modern kitchen diner, with one half of the room dedicated to a modern kitchen with white floor and wall units and a complimentary worktop. There are built in appliances such as an eclectic oven and induction hob with extractor over and also a fridge and freezer, room for white goods such as a dish washer. The other half of the room is a fine dining space and the floor is fully tiled.
Downstairs WC With fully tiled floor and being nicely decorated, the room houses a white WC and pedestal sink.
Utility A cupboard space which is currently ideally used as a small utility housing both a washing machine and tumble dryer. Great for keeping these noisy appliances out of the way!
Master Bedroom 10'5" x 8'1" (3.18m x 2.46m). A lovely double bedrooms, well-lit with natural light and benefitting from room for various occasional furniture and an ensuite shower room.
Ensuite Shower Room Fully tiled to walls and floor and comprising of a modern three piece shower, WC and wash basin set.
Bedroom Two 9'6" x 8'1" (2.9m x 2.46m). Another double bedroom with carpet underfoot and room for various occasional furniture.
Bedroom Three 9'9" x 6'6" (2.97m x 1.98m). The smallest of the three bedrooms currently used as a dressing room.
Bathroom Fully tiled to walls and floor and comprising of a modern white three piece bathroom suite.
Outside There is a pleasant rear garden and allocated parkin for two cars.
Property Location
Marketed by Allsopp & Allsopp
Disclaimer Property descriptions and related information displayed on this page are marketing materials provided by Allsopp & Allsopp. estateagents365.uk does not warrant or accept any responsibility for the accuracy or completeness of the property descriptions or related information provided here and they do not constitute property particulars. Please contact Allsopp & Allsopp for full details and further information.


