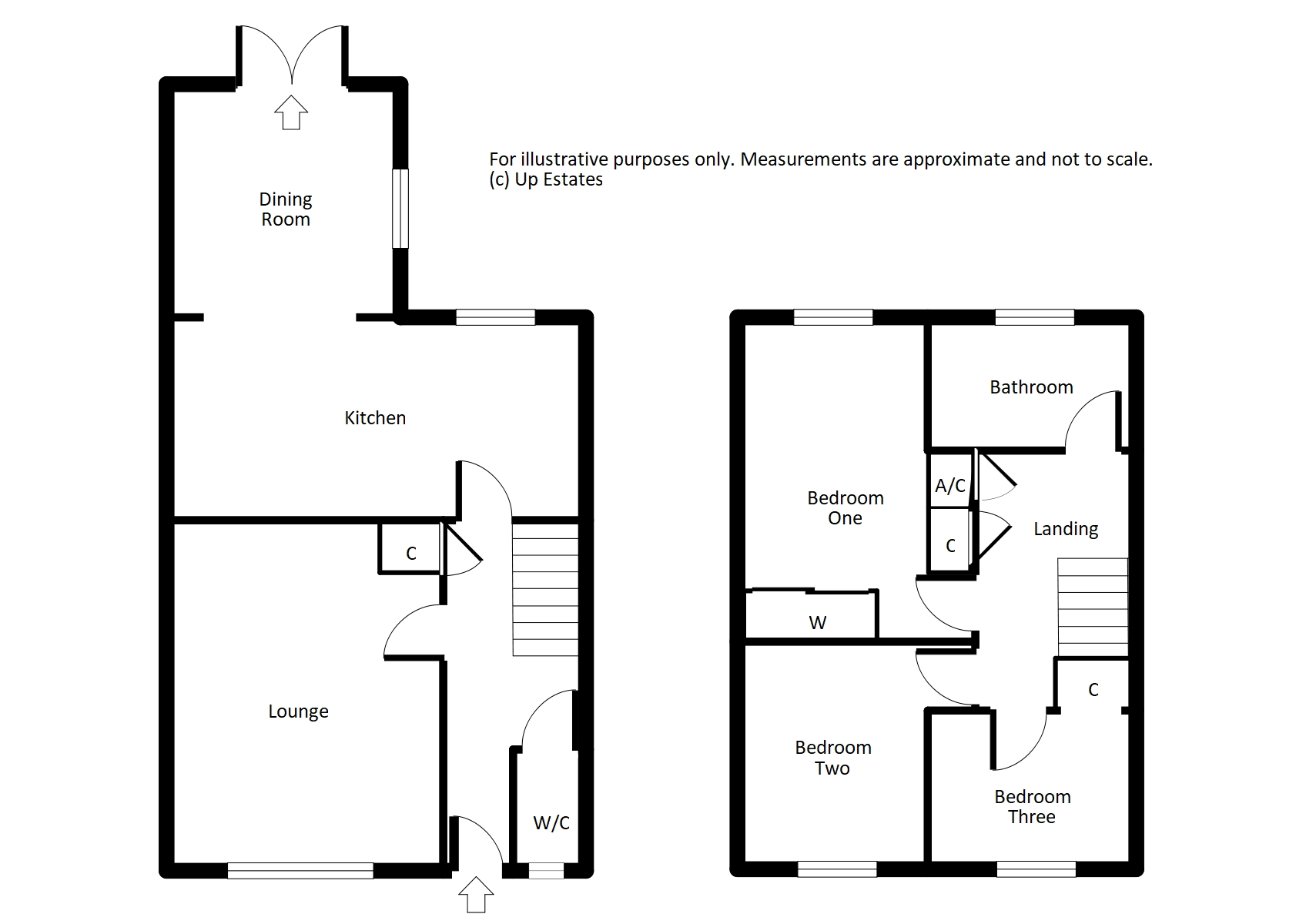End terrace house for sale in Leamington Spa CV32, 3 Bedroom
Quick Summary
- Property Type:
- End terrace house
- Status:
- For sale
- Price
- £ 240,000
- Beds:
- 3
- Baths:
- 1
- Recepts:
- 1
- County
- Warwickshire
- Town
- Leamington Spa
- Outcode
- CV32
- Location
- Sudbury Close, Lillington, Leamington Spa CV32
- Marketed By:
- Up Estates, Warwickshire
- Posted
- 2018-12-13
- CV32 Rating:
- More Info?
- Please contact Up Estates, Warwickshire on 024 7662 0912 or Request Details
Property Description
This extended, three bedroom, end terrace property is situated in in a quiet cul-de-sac in the popular suburb of Lillington. In brief the accommodation comprises; a hall, W/C, lounge, extended kitchen / dining room, three bedrooms and a family bathroom. Benefits include driveway parking, enclosed rear garden, double glazed windows and gas central heating. Must be viewed internally in order to fully appreciate. Popular local schools, shops and other amenities are all close by.
Hall 5' 10" x 14' 8" (1.8m x 4.49m) Having stairs ascending to the first floor and doors opening into the W/C, lounge and kitchen/dining room.
W/C Downstairs cloakroom having low level WC and double glazed opaque window to the front aspect.
Lounge 11' 5" x 14' 11" (3.5m x 4.57m) First reception room offering a central heated radiator, feature electric fireplace with decorative surround, coving to the ceiling and a double glazed bay window to the front aspect.
Kitchen 17' 10" x 8' 5" (5.44m x 2.58m) A spacious kitchen offering tiled flooring, a matching range of wall and base mounted units with work surfaces over, stainless steel sink with drainer and mixer tap, space and facilities to accommodate fridge, freezer, dishwasher and further appliances, central heated radiator, double glazed window to the rear aspect and open access into the dining room.
Dining room 12' 5" x 10' 5" (3.8m x 3.2m) Open access from the kitchen offering tiled flooring, central heated radiator, double glazed window to the side aspect and French doors opening onto the rear garden.
Landing 5' 10" x 10' 9" (1.8m x 3.3m) First floor landing with stairs ascending from the ground floor and doors leading through to the bedrooms and family bathroom.
Bedroom one 9' 0" x 13' 8" (2.75m x 4.17m) First bedroom benefiting from a central heated radiator and double glazed windows to the rear aspect.
Bedroom two 8' 10" x 9' 6" (2.7m x 2.9m) Second bedroom with carpeted flooring, central heated radiator and double glazed window to the front aspect.
Bedroom three 8' 7" x 6' 6" (2.63m x 2m) Third bedroom having a large, built-in cupboard, a central heated radiator and a double glazed window to the front aspect.
Bathroom 8' 6" x 5' 6" (2.6m x 1.7m) A partially tiled family bathroom offering three piece suite comprising of low level WC, wash basin, panelled bathtub with shower over, central heated towel rail and a double glazed opaque windows to the rear aspect.
Front aspect Having a parking space for one vehicle and a pathway leading to the entrance.
Rear aspect A well presented private rear garden offering initial paved area, laid lawn with flower beds and well maintained plants and shrubbery to the boundaries, high fencing ensures privacy.
Property Location
Marketed by Up Estates, Warwickshire
Disclaimer Property descriptions and related information displayed on this page are marketing materials provided by Up Estates, Warwickshire. estateagents365.uk does not warrant or accept any responsibility for the accuracy or completeness of the property descriptions or related information provided here and they do not constitute property particulars. Please contact Up Estates, Warwickshire for full details and further information.


