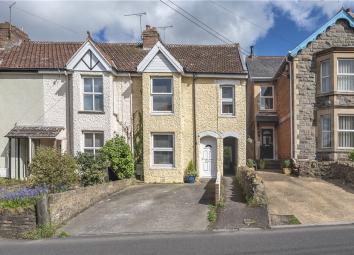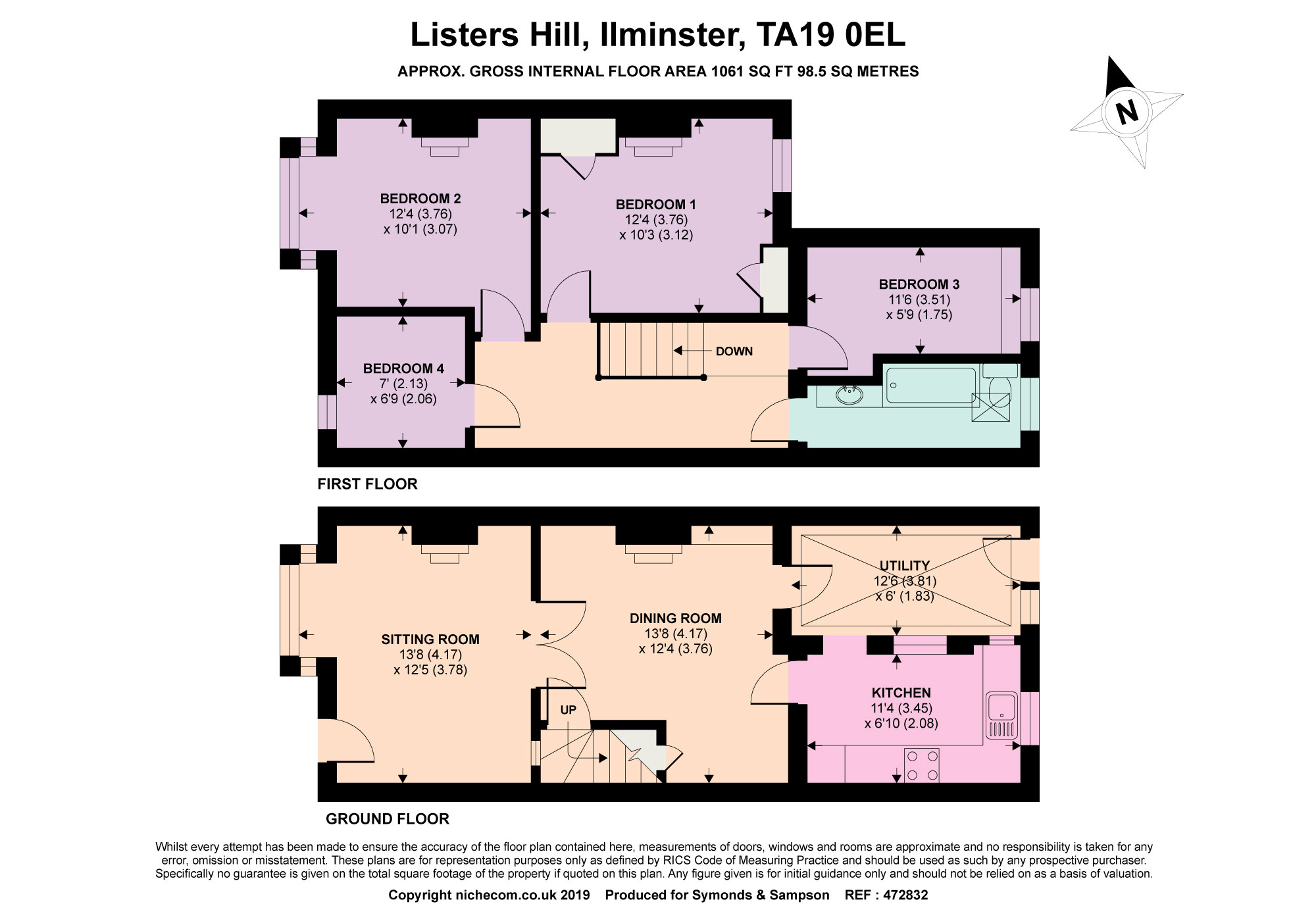End terrace house for sale in Ilminster TA19, 4 Bedroom
Quick Summary
- Property Type:
- End terrace house
- Status:
- For sale
- Price
- £ 229,950
- Beds:
- 4
- Baths:
- 1
- Recepts:
- 2
- County
- Somerset
- Town
- Ilminster
- Outcode
- TA19
- Location
- Listers Hill, Ilminster, Somerset TA19
- Marketed By:
- Symonds & Sampson - Ilminster
- Posted
- 2024-04-30
- TA19 Rating:
- More Info?
- Please contact Symonds & Sampson - Ilminster on 01460 312997 or Request Details
Property Description
Whatever stage of life you're at, this four-bedroom Victorian house could suit you. It lies within easy reach of all the town's facilities and yet has the added bonus of off-road parking as well as a good size garden.
The Property
The property is nicely presented in neutral colours throughout, and yet still offers great potential to create a sizeable family home to take you through the different stages of life. Within walking distance of the schools and recreation ground, it could also suit those at the other end of the spectrum wanting a property where you can walk into the pretty town centre and still have plenty of room for visiting friends and relatives.
You enter the property through the UPVC double glazed front door, into the front living room. The accommodation is quite open-plan in its layout so the cosier front living room with feature electric fireplace opens straight through into a larger family / dining room. To one corner a doorway leads through to the stairs, whilst a central gas fire has a back boiler for the central heating and hot water. There is a handy small cupboard under the stairs, and further built-in storage cupboards and display shelving to the fireplace alcove. Laminate flooring is laid throughout the dining room and a doorway leads through into the kitchen which has a practical tiled floor. The kitchen is fitted with a range of cream painted units with work surfaces over incorporating single bowl single drainer stainless steel sink unit, integrated electric hob and double oven. There is space and plumbing for a dishwasher and metro style tiling.
An opening looks through into the Utility Room which is conveniently directly adjacent to the kitchen and has plumbing for your washing machine and further storage cupboards. A UPVC double glazed door opens to the rear, with polycarbonate roof above. The utility room benefits from its own radiator, and there's an optional door from the dining room.
On the first floor the landing is surprisingly spacious, and we understand from the vendors that there is great potential to create further living space in the attic, subject to the necessary consents and alterations. In fact several other houses in the street have clearly made use of this potential. Currently there is access to the loft via a hatch with pull down ladder. Recessed downlighters to the ceiling of the landing give a bright modern feel, and doors lead off to the bedrooms and bathroom. The main bedroom is located at the front and is a nice size double, as is bedroom two with an outlook to the rear and two built-in wardrobes.
The third bedroom is a single room and overlooks the rear garden. There's a built-in airing cupboard with folding doors, one side housing the hot water cylinder with slatted shelving. Adjacent to this bedroom is a nicely modernised bathroom with contemporary white suite comprising bath with mains shower over, WC and vanity wash hand basin with mirrored cabinets above including integrated lighting, and chrome ladder style radiator / towel rail. There are further recessed downlighters to the ceiling and a velux window lets in plenty of natural light from above as well as a lower level UPVC obscure glazed window. A further single bedroom is located at the front of the property.
The property benefits from UPVC double glazing throughout and gas central heating via radiators.
Outside
To the rear is an attractive garden gently tiered over several levels. Initially there is a lawn with mature shrubs including Photinia, Roses and Honeysuckle. As you walk up through the garden you pass an ornamental pond edged with paving and gravelled borders, beyond which is an alpine bed / rockery area. Towards the top of the garden is a decked seating area and further gravelled / paved sections whilst screened behind an Ivy clad trellis is a storage shed of corrugated construction, and adjoining water butt. At the rear of the house itself is a pedestrian access path over which the residents of the terrace have a right of way. This runs through the adjoining alleyway belonging to No.20. A retaining wall and gate separates the garden from the pathway. There is also an outside tap at the rear of the house.
Listers Hill is located just off the town centre and a walk down the hill takes you into town. The doctors' surgeries are located not far away off of Canal Way, and there is good access for dog walking via local footpaths and the Chard – Ilminster cycle path. The first and middle schools are both within walking distance as is the recreation ground.
The local stores are mostly centred around the market square and 15th century Minster church and have everything you need from an excellent butchers and delicatessen, cheese and dairy shop, homewares and antiques stores, clothes boutiques and gift shops. The town is also well served by a town-centre Tesco store with ample free parking just a short walk from the town centre. Alongside the supermarket is a bowls club and tennis club. There is also a town library. Ilminster Arts centre is a vibrant arts venue with licensed cafe. There are plenty of other places to eat too, including pubs, restaurants, cafe's and takeaways. The town has several hairdressers / beauty salons and a dental surgery. Ilminster is arguably one of South-Somerset's prettiest market towns and benefits from superb road links via the A303 and A358.
Property Location
Marketed by Symonds & Sampson - Ilminster
Disclaimer Property descriptions and related information displayed on this page are marketing materials provided by Symonds & Sampson - Ilminster. estateagents365.uk does not warrant or accept any responsibility for the accuracy or completeness of the property descriptions or related information provided here and they do not constitute property particulars. Please contact Symonds & Sampson - Ilminster for full details and further information.


