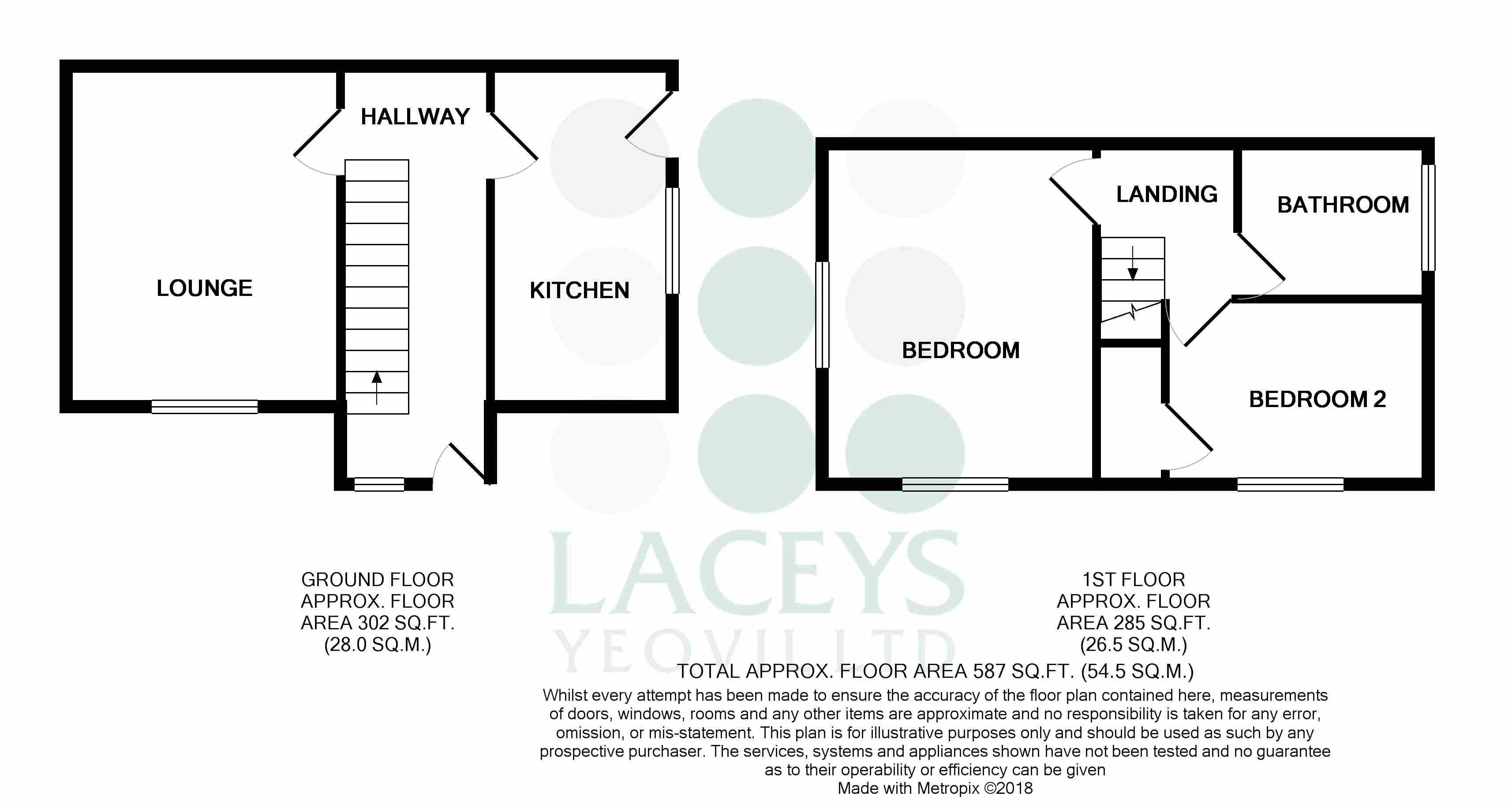End terrace house for sale in Ilminster TA19, 2 Bedroom
Quick Summary
- Property Type:
- End terrace house
- Status:
- For sale
- Price
- £ 130,000
- Beds:
- 2
- Baths:
- 1
- Recepts:
- 1
- County
- Somerset
- Town
- Ilminster
- Outcode
- TA19
- Location
- High Street, Ilminster TA19
- Marketed By:
- Laceys Yeovil Ltd
- Posted
- 2019-01-15
- TA19 Rating:
- More Info?
- Please contact Laceys Yeovil Ltd on 01935 590851 or Request Details
Property Description
This pretty Grade ll Listed cottage, in need of a little tlc, is conveniently located near to the extensive town centre amenities. On the ground floor there is a spacious entrance hall, nice sized lounge and a kitchen, with a door leading to an area perfect for putting a bistro style table and chairs and enjoying a morning cuppa! On the first floor are two bedrooms and a bathroom. The property also benefits from a side garden. Offered for sale with no onward chain, an early viewing is advised. EPC Rating = D
Accommodation
Entrance Hall (4.75m (15'7") x 1.73m (5'8"))
With stairs leading to first floor accommodation, radiator, ceiling light point. Door to:
Kitchen (2.06m (6'9") x 3.84m (12'7"))
With glazed wooden door to the side. A range of fitted units comprising wall mounted storage cupboards, base units and drawers with work surfaces over incorporating stainless steel bowl sink drainer. Space for fridge / freezer, space for cooker. Boiler, space for washing machine. Extractor fan. Secondary glazed window to the side.
Lounge (3.07m (10'0") x 3.91m (12'9"))
With secondary glazed window to the front aspect. Radiator. Television point. Ceiling light point.
First Floor
Landing
Ceiling light point. Doors to:
Bedroom One (3.91m (12'9") x 3.17m (10'4"))
With secondary glazed window the the front and side. Radiator. Ceiling light point.
Bedroom Two (2.96m (9'8") x 2.00m (6'6"))
With secondary glazed window to the front. Radiator. Ceiling light point. Storage cupboard above the
stairs.
Bathroom (1.74m (5'8") x 2.15m (7'0"))
With obscured glass secondary glazed window to the side. With modern white suite comprising wash hand basin, WC, paneled bath with shower over.
Outside
To the side of the property is the main garden, predominantly laid to lawn. To the rear is a small terrace, with steps down to a shared rear access pathway.
Agents Notes
The seller has not personally inspected the property and therefore is unable to verify these details are
correct. If any element is of particular importance to you please double check when you attend your
own viewing. There will be a covenant placed on the Title restricting the use of the property as one single dwelling house only. This would not restrict future extension of the property as long as the whole property is used as only one single residential unit (also assuming that suitable planning permission and Listed Building Consent is obtained). In line with Gas Safe requirements for vacant properties, the gas supply has been disconnected on safety grounds. The meter and pipework remain. Purchasers will need to have the gas supply re-connected.
Property Location
Marketed by Laceys Yeovil Ltd
Disclaimer Property descriptions and related information displayed on this page are marketing materials provided by Laceys Yeovil Ltd. estateagents365.uk does not warrant or accept any responsibility for the accuracy or completeness of the property descriptions or related information provided here and they do not constitute property particulars. Please contact Laceys Yeovil Ltd for full details and further information.


