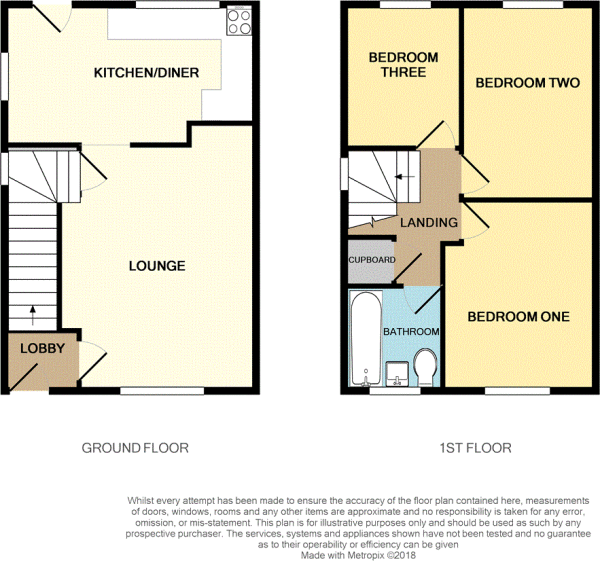End terrace house for sale in Ilkeston DE7, 3 Bedroom
Quick Summary
- Property Type:
- End terrace house
- Status:
- For sale
- Price
- £ 110,000
- Beds:
- 3
- Baths:
- 1
- Recepts:
- 1
- County
- Derbyshire
- Town
- Ilkeston
- Outcode
- DE7
- Location
- Boweswell Road, Ilkeston DE7
- Marketed By:
- YOPA
- Posted
- 2019-05-01
- DE7 Rating:
- More Info?
- Please contact YOPA on 01322 584475 or Request Details
Property Description
Entrance lobby - UPVC entrance door to front, radiator, stairs leading to the first floor and door leading to;
Lounge 14'6 x 11'4 - UPVC window to front, useful understairs storage cupboard, radiator and door leading to;
Dining kitchen 15'10 x 9'0 - Fitted with a range of matching wall and base units, rolled edge working surface, stainless steel sink and drainer unit, space and plumbing for washing machine, electric cooker, useful appliance space, radiator, UPVC window to rear and side and UPVC door leading to the rear garden.
First floor landing - UPVC window to side, useful attic access and doors leading to;
Bedroom one 11'5 x 9'4 - UPVC window to front and radiator.
Bedroom two 12'4 x 8'6 - UPVC window to rear and radiator.
Bedroom three 9'0 x 7'0 - UPVC window to rear and radiator.
Outside - There is a lawned garden to the front of the property and a driveway provides ample off road parking. Timber gates open to reveal the rear garden which is mainly laid to lawn. There is space to build a garage subject to planning. There is a patio seating area and the garden is enclosed by timber fencing.
Location - The property is within easy reach of the wide range of shops, amenities and leisure facilities which are on offer in Ilkeston town centre and bus routes are within walking distance. There is easy access to Derby and Nottingham and Ilkeston train station is close by.
Property Location
Marketed by YOPA
Disclaimer Property descriptions and related information displayed on this page are marketing materials provided by YOPA. estateagents365.uk does not warrant or accept any responsibility for the accuracy or completeness of the property descriptions or related information provided here and they do not constitute property particulars. Please contact YOPA for full details and further information.


