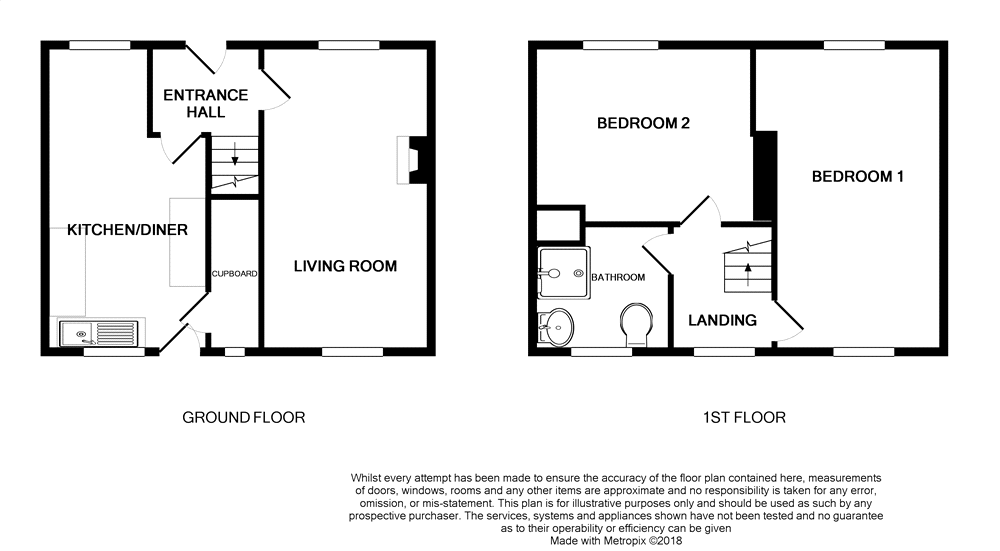End terrace house for sale in Ilkeston DE7, 2 Bedroom
Quick Summary
- Property Type:
- End terrace house
- Status:
- For sale
- Price
- £ 110,000
- Beds:
- 2
- Baths:
- 1
- Recepts:
- 1
- County
- Derbyshire
- Town
- Ilkeston
- Outcode
- DE7
- Location
- Depedale Ave, Kirk Hallam, Ilkeston, Derbyshire DE7
- Marketed By:
- Whitegates
- Posted
- 2018-10-14
- DE7 Rating:
- More Info?
- Please contact Whitegates on 0115 774 8514 or Request Details
Property Description
2 Bedroom house with parking and large garden located on a quiet residential street with easy access to local amenities, on the outskirts of Ilkeston town with its abundance of shops and great travel links. In need of some modernisation, offering lots of potential to add value. No Chain.
Entrance Hall UPVC front door, fitted carpet, doors leading to the living room and kitchen/diner, stairs leading to the first floor
Living Room 9'5" x 16'11" (2.87m x 5.16m). Through lounge with dual aspect double glazed windows to the front and rear aspects, featuring an original tiled fireplace with gas fire
Kitchen/Dining room 8'11" (2.71m) (reducing to 5'9" (1.74m)) x 16'11" (5.16m). With UPVC double glazed windows to the front and rear aspects, fitted units with stainless steel sink and tiled splashbacks, uPVC door leading to the rear garden, wall mounted gas heater, walk in pantry housing boiler which serves domestic hot water.
First Floor Landing UPVC window to the rear aspect, fitted carpet
Bedroom 1 9'5" x 16'11" (2.87m x 5.16m). UPVC double glazed window to the front and rear aspects, wall mounted gas heater
Bedroom 2 12'7" x 9'10" (3.84m x 3m). UPVC double glazed window to the front aspect, built in cupboard housing the hot water cylinder
Bathroom 7'5" x 6'10" (2.26m x 2.08m). Fitted with a low level WC, pedestal hand wash basin and spacious shower enclosure with electric shower. Ceramic tiling to the walls, vinyl flooring and obscure glazed UPVC window to the rear
Front Garden To the front of the property there is a tarmac and paved driveway providing ample off street parking with a path and steps leading to the front entrance and to a shared entry which leads to the rear garden
Rear Garden To the rear is a larger than average fully enclosed garden complete with brick outbuilding
Property Location
Marketed by Whitegates
Disclaimer Property descriptions and related information displayed on this page are marketing materials provided by Whitegates. estateagents365.uk does not warrant or accept any responsibility for the accuracy or completeness of the property descriptions or related information provided here and they do not constitute property particulars. Please contact Whitegates for full details and further information.


