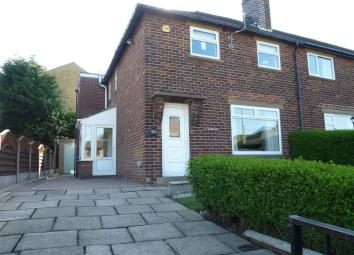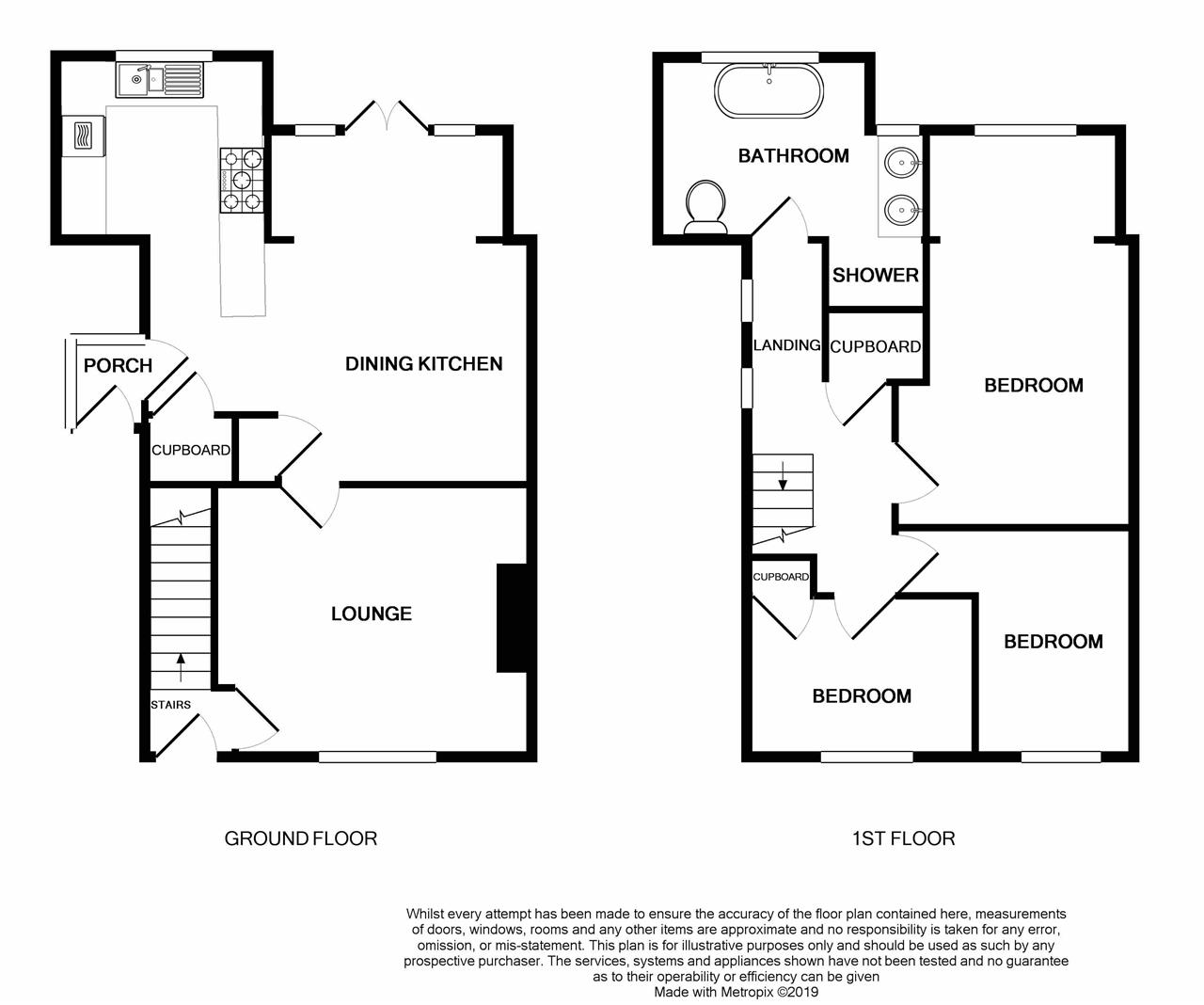End terrace house for sale in Huddersfield HD7, 3 Bedroom
Quick Summary
- Property Type:
- End terrace house
- Status:
- For sale
- Price
- £ 177,500
- Beds:
- 3
- Baths:
- 1
- Recepts:
- 2
- County
- West Yorkshire
- Town
- Huddersfield
- Outcode
- HD7
- Location
- Causeway Crescent, Linthwaite, Huddersfield HD7
- Marketed By:
- Holroyd & Co
- Posted
- 2024-04-04
- HD7 Rating:
- More Info?
- Please contact Holroyd & Co on 01484 954008 or Request Details
Property Description
*** double extension to rear *** three bedroom end terrace property *** fully refurbished and modernised to A high standard *** spectacular modern bathroom and kitchen *** popular location close to local schools *** no upper chain *** gardens and off road parking *** This three bedroom end terrace house has undergone a huge program of modernisation by the current owner to include: Full re-wire, Upvc double glazed windows and doors, central heating system and boiler, majority re-plastered. Modern kitchen and bathroom. Solid oak floor to the kitchen and dining area, oak internal doors, fully fitted carpets. Security alarm system. The property briefly comprises: Ground floor, entrance vestibule, lounge, kitchen diner. First floor, two double bedrooms, single bedroom and family bathroom. There is a driveway with off road parking and low maintenance artificial grass garden to the front and to the rear a private paved patio and external outbuilding. An internal viewing is highly recommended to appreciate the standard of the accommodation on offer.
Entrance
The property is entered into the vestibule via a Upvc and glazed door. There is a central heating radiator, ceiling light, stairs rising to the first floor and a door leading into the lounge.
Lounge (4.24m (13' 11") x 3.51m (11' 6"))
The focal point to the lounge is a recessed inglenook to the chimney breast with attractive timber lintel and cast iron multi fuel stove.
Central heating radiator, TV connection point, ceiling light and Upvc double glazed window overlooking the front garden.
Door leading to kitchen diner.
Dining Area (5.18m (17' 0") x 3.63m (11' 11") to widest)
Having solid oak floor, feature brick inglenook to the chimney breast, central heating radiator, ceiling light and useful built in storage cupboard.
Dining Area
The dining area flows through to a further seating area with Upvc double glazed windows and French doors opening onto the rear garden.
Kitchen Area (5.12m (16' 9") x 2.87m (9' 5") to widest)
Modern fitted kitchen with a range of wall, base and drawer units in cream, contrasting butchers block effect counter tops. Inset one and a half bowl stainless steel sink with mixer tap.
Integrated appliances include: Six ring gas hob with stainless steel splash back, overhead extractor hood and eye level double electric oven. Integrated fridge and freezer, washing machine and dishwasher. Wall unit housing the combination boiler. Breakfast bar.
Solid oak floor, central heating radiator, inset LED lights to the ceiling, Upvc double glazed window to the rear elevation and Upvc door to the porch.
A good sized storage area has electricity and space for tumble dryer.
Porch
Having Upvc double glazed windows and door and tiled floor.
Stairs To First Floor
A staircase rises to the first floor landing.
Having a useful built in double wardrobe, two Upvc double glazed windows and access to an insulated and part boarded loft with electricity.
Bedroom One (5.68m (18' 7") x 2.49m (8' 2"))
Forming part of the double extension this extremely generous double bedroom has a central heating radiator, two ceiling lights and Upvc double glazed window to the rear elevation.
Bedroom Two (3.04m (10' 0") x 2.20m (7' 3"))
Positioned to the front of the property, having a central heating radiator, ceiling light and Upvc double glazed window.
Bedroom Three (3.02m (9' 11") x 2.10m (6' 11"))
Having a built in single wardrobe, central heating radiator, ceiling light and Upvc double glazed window to the front elevation.
Family Bathroom (3.67m (12' 0") x 3.38m (11' 1"))
Spectacular sized and ultra modern. Four piece white suite comprising: Top flush WC, his and hers table top vanity hand wash basins with monobloc taps and storage under, free standing deep double ended bath with hand spray shower attachment.
Double walk in shower cubicle with overhead rain shower and hand spray shower attachment. Tiled floor, partially tiled walls, extractor fan, vertical ladder style radiator, inset LED lights to the ceiling and frosted Upvc double glazed window.
External Front
Spacious paved driveway with off road parking and wrought iron gates, low maintenance artificial grass garden with privet hedge and paved pathways.
External Side
Paved drive leading to a porch to the side entrance and access to the rear garden.
External Rear
Large private paved patio with raised slate garden area, stone outbuilding with power points and light.
Directions
Leaving Huddersfield on the A62, continue on Manchester Road to the signpost for Linthwaite, drive through the village and shops, at the traffic lights turn left onto Hoyle House Fold. Keep left onto Causeway Side. Continue along Causeway Side then turn left onto Causeway Crescent the property is located on the right identified by our for sale board.
Property Location
Marketed by Holroyd & Co
Disclaimer Property descriptions and related information displayed on this page are marketing materials provided by Holroyd & Co. estateagents365.uk does not warrant or accept any responsibility for the accuracy or completeness of the property descriptions or related information provided here and they do not constitute property particulars. Please contact Holroyd & Co for full details and further information.


