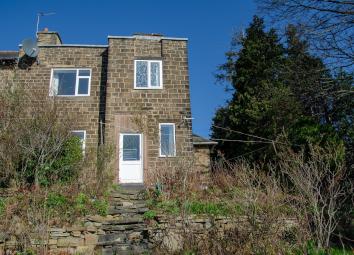End terrace house for sale in Huddersfield HD2, 3 Bedroom
Quick Summary
- Property Type:
- End terrace house
- Status:
- For sale
- Price
- £ 115,000
- Beds:
- 3
- County
- West Yorkshire
- Town
- Huddersfield
- Outcode
- HD2
- Location
- Central Avenue, Fartown, Huddersfield. HD2
- Marketed By:
- Hunters - Hebden Bridge
- Posted
- 2024-05-16
- HD2 Rating:
- More Info?
- Please contact Hunters - Hebden Bridge on 01422 298111 or Request Details
Property Description
Offered for sale is this three bedroomed stone built end of terraced house which provides enjoyable sized mature gardens with pleasant views to the rear, gated driveway offering parking for several vehicles and garage.
Located in this popular residential location of Fartown, handily positioned for Huddersfield Town Centre, schooling and local amenities within Fartown, Birkby and surrounding areas.
This property is in need of some modernisation but offers excellent potential for a family home.
The property briefly comprises to the ground floor, Hallway with access to cellar, living room, wet room, dining room, kitchen. To the first floor; three bedrooms and family bathroom.
Having mainly UPVC double glazing and gas central heating.
Entrance hallway
uPVC double glazed window, single glazed entrance door and radiator.
Living room
4.22m (13' 10") maximum, narrowing to 2.82m (9' 3") x 3.94m (12' 11") maximum
With gas fire, coved ceiling, uPVC double glazed window and radiator.
Wet room
2.34m (7' 8") x 1.27m (4' 2")
Containing a shower, pedestal wash hand basin, low flush W.C, extractor fan, inset spotlighting to ceiling.
Kitchen
3.99m (13' 1") x 1.50m (4' 11")
Fitted units, electric cooker point, plumbing for automatic washer machine, stainless steel sink unit, part tiled walls, wall mounted Vaillant boiler, uPVC double glazed window and uPVC double glazed opaque entrance door.
Dining room
3.76m (12' 4") x 3.71m (12' 2") maximum
uPVC double glazed window and further single glazed leaded windows, gas fire and radiator.
Cellar
With power and lighting.
Landing
uPVC double glazed window and wall mounted Dimplex heater.
Bedroom one
3.40m (11' 2") maximum x 3.05m (10' 0")maximum
uPVC double glazed window with pleasant distant views and radiator.
Bedroom two
3.94m (12' 11") x 2.74m (9' 0")
uPVC double glazed window and radiator.
Bedroom three
2.79m (9' 2") x 2.44m (8' 0")
uPVC double glazed window and radiator.
Bathroom
2.72m (8' 11") x 2.39m (7' 10") maximum, narrowing to 1.52m (5' 0") into recess
Containing a three piece white suite, part tiled walls, storage cupboard, uPVC double glazed opaque window and radiator.
External
Mature gardens with shrubs and rockery, gated driveway with parking for several cars and garage.
Property Location
Marketed by Hunters - Hebden Bridge
Disclaimer Property descriptions and related information displayed on this page are marketing materials provided by Hunters - Hebden Bridge. estateagents365.uk does not warrant or accept any responsibility for the accuracy or completeness of the property descriptions or related information provided here and they do not constitute property particulars. Please contact Hunters - Hebden Bridge for full details and further information.


