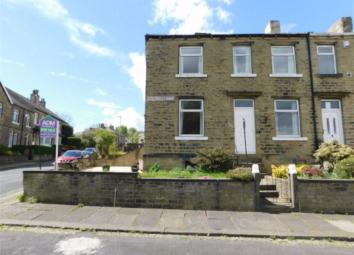End terrace house for sale in Huddersfield HD1, 2 Bedroom
Quick Summary
- Property Type:
- End terrace house
- Status:
- For sale
- Price
- £ 115,000
- Beds:
- 2
- Baths:
- 1
- Recepts:
- 1
- County
- West Yorkshire
- Town
- Huddersfield
- Outcode
- HD1
- Location
- Raven Street, Paddock, Huddersfield HD1
- Marketed By:
- ADM Residential
- Posted
- 2024-04-29
- HD1 Rating:
- More Info?
- Please contact ADM Residential on 01484 973978 or Request Details
Property Description
*offered for sale by adm Residential* Is this double fronted stone built end of terrace, a larger than average property with two double bedroomed, large receptions and dining kitchen this property provides an ideal accommodation set over three floors, being situated close to all local amenities, bus routes and schools. The property occupies a pleasant side road off Wrent Steet. The property offers gas central heating and double glazing with accommodation in brief comprising of:- Entrance door leads to a hallway, good sized lounge, a dining/kitchen, access leads to a lower floor cellar rooms, rear lobby leads to the rear aspect. To the first floor landing having two good sized bedrooms and house bathroom. Externally, there are gardens to both the front and side, on street parking, The property is ripe for D.Iy enthusiast, why not add your own stamp to this ideal purchase for a First time buyer/ investor. To arrange a viewing a today please call adm Residential or why not send a text. "no chain"
Entrance Door
Entrance uPVC door leads to:
Hallway
Hallway with staircase leading to the first floor, doors leading to:
Lounge (16'8 x 13'13 (5.08m x 4.29m))
This lounge offers an abundance of natural light which floods the room via uPVC window to front and side elevation. Featuring ceiling rose and original cornice, TV point, Telephone point, wall mounted gas fire, gas central heated radiator:
Dining Kitchen (19'7 x 11'4 (5.97m x 3.45m))
This large dining kitchen is situated at the front aspect, with uPVC window overlooking the front garden. Featuring a small base and a wall mounted unit in walnut with chrome trim, inset stainless steel sink unit with tap, plumbing for a washing machine and a gas cooker point, doors leading to:
Rear Vestibule
A rear lobby leads to the rear aspect, with Upvc Door leading to the shared right of access:
Cellar (14' x14 ' (4.27m x 0.36m '))
Access to a large cellar room with housing for the boiler, fuse box, ( please note this could possibly be renovate subject to relevant planning into a kitchen dining, please arrange your own quotes for any work)
To The First Floor
To the first floor landing, doors leading to:
House Bathroom (12'7 x 8'1 (3.84m x 2.46m))
A well appointed, larger than average house bathroom with uPVC window to rear elevation, featuring chrome effect fittings. Comprises of a three piece bathroom suite in peach, consisting of a- panel bath with electric shower unit over bath and splash screen, hand wash pedestal and low level flush w/c. Storage cupboard with housing for an old water tank, finished with vinyl flooring:
Bedroom One (16 '8 x 13'4 (0.41m '8 x 4.06m))
A tastefully appointed, double bedroom with uPVC windows to front and side elevation, featuring fitted mirrored wardrobe to one wall and built-in dressing table, gas central heating radiator :
Bedroom Two (12'7 x 10'7 (3.84m x 3.23m))
Second double bedroom with twin aspect uPVC windows to front elevation over looking the bowling green, gas central heating radiator:
Externally
Externally the property boasts mainly lawned gardens to front and side elevation with paved paths and steps. To the rear there is shared access leading to the rear door. Property offers on street parking to front:
Further Information
Council Tax Band "A"
Freehold is to confirm by solicitors
Local schools are: Royds Hall High School, Paddock Junior & Infant School.
Huddersfield town centre is less than a mile away, good commuter links to the M62 and surrounding areas:
Directions
From leaving our Milnsbridge office, leave Market Street towards Savile Street, road name changes to Lowergate, bear right onto Longwood Road, at roundabout, take 3rd exit onto Church Street, Turn right onto West View, Turn left onto Wren Street, Turn left onto Raven Street, property will be seen via "our for sale board".
Although these particulars are thought to be materially correct their accuracy cannot be guaranteed and they do not form part of any contract. These particulars, whilst believed to be accurate are set out as a general outline for guidance only and do not constitute any part of an offer or contract. Appliances & services have not been tested. Intending purchasers should not rely on them as statements of representation of fact, but must satisfy themselves by inspection or otherwise as to their accuracy. No person in this firm's employment has the authority to make or give any representation or warranty in respect of the property.
Property Location
Marketed by ADM Residential
Disclaimer Property descriptions and related information displayed on this page are marketing materials provided by ADM Residential. estateagents365.uk does not warrant or accept any responsibility for the accuracy or completeness of the property descriptions or related information provided here and they do not constitute property particulars. Please contact ADM Residential for full details and further information.

