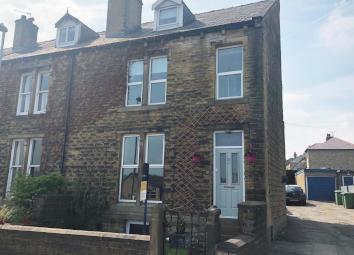End terrace house for sale in Holmfirth HD9, 4 Bedroom
Quick Summary
- Property Type:
- End terrace house
- Status:
- For sale
- Price
- £ 279,950
- Beds:
- 4
- Baths:
- 2
- Recepts:
- 1
- County
- West Yorkshire
- Town
- Holmfirth
- Outcode
- HD9
- Location
- 2 Long Lane, Honley HD9
- Marketed By:
- Earnshaw Kay
- Posted
- 2024-04-10
- HD9 Rating:
- More Info?
- Please contact Earnshaw Kay on 01484 973900 or Request Details
Property Description
A deceptively spacious three/four bedroom end terrace town house tucked just off the centre of the village with off road parking and an enclosed rear garden. The accommodation is over three floors with a huge master bedroom and ensuite. Immaculate throughout with a large dining kitchen which opens onto the rear garden.
Entrance:
The front door opens to the oak floored hallway with period details including deep skirting boards and ceiling coving. Stairs lead to the first floor and doors open to the lounge, living/dining kitchen and cellar stairs.
Lounge: 4.24m (13'11'') x 4.17m (13'8'')
A delightful reception room with beautiful ceiling cornicing and dado rail and large front aspect windows with far reaching views to Castle Hill. A solid fuel stove sits in the traditional fireplace with timber mantle.
Dining Kitchen: 5.74m (18'10'') x 4.52m (14'10'')
A very spacious and light living/dining kitchen with double glazed doors to the lawned and paved garden and an oak floor. There is plenty of space for a dining table or sofas and the kitchen has fitted cupboards to the side of the chimney breast and a range of base and wall units with an oak type block work surface with integrated sink, four burner gas hob with hood over, dishwasher, fridge and oven. Original features include a ceiling rose. Down Lighters.
The Basement/Utility Room: 6.05m (19'10'') x 4.27m (14''')
The basement has a butlers sink, plumbing for a washer and space for fridge freezer, dryer etc... And two rooms off: A wood store and storage area. Front aspect window and external door. The central heating boiler is on the stairs.
First Floor:
Doors open off the landing to the bedrooms and bathroom. Stairs continue to the second floor master bedroom suite.
Bathroom: 3.40m (11'2'') x 1.75m (5'9'')
Comprises a modern contemporary white pedestal wash basin, low flush wc and panel bath with a shower over. Tiled splash back, down lighters and obscure window.
Rear bedroom: 4.52m (14'10'') x 3.81m (12'6'')
A large bedroom with a period feature fireplace and rear aspect window.
Front bedroom: 4.24m (13'11'') x 3.86m (12'8'')
Another large double bedroom with two front aspect windows with far reaching views to Castle Hill. Period fireplace.
Office/bedroom 4: 2.11m (6'11'') x 1.96m (6'5'')
Currently used as a home office but suitable as a single bedroom with far reaching views.
Second floor master bedroom: 6.10m (20''') x 6.07m (19'11'')
A vast master bedroom with stunning views to the front and velux windows to the rear. A hatch opens to the loft and a door opens to the ensuite.
Ensuite: 2.06m (6'9'') x 2.01m (6'7'')
The ensuite has a tiled floor and splash back with heated towel rail. The suite comprises a white pedestal wash basin, low flush wc and corner shower. Down lighters.
Garden and off road parking:
To the rear of the property is an enclosed lawned garden with a wendy house. To the side of the property is a private lane which can be used for off road parking.
Property Location
Marketed by Earnshaw Kay
Disclaimer Property descriptions and related information displayed on this page are marketing materials provided by Earnshaw Kay. estateagents365.uk does not warrant or accept any responsibility for the accuracy or completeness of the property descriptions or related information provided here and they do not constitute property particulars. Please contact Earnshaw Kay for full details and further information.


