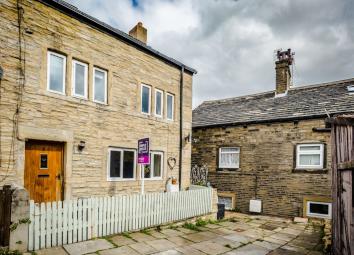End terrace house for sale in Holmfirth HD9, 3 Bedroom
Quick Summary
- Property Type:
- End terrace house
- Status:
- For sale
- Price
- £ 230,000
- Beds:
- 3
- Baths:
- 1
- Recepts:
- 1
- County
- West Yorkshire
- Town
- Holmfirth
- Outcode
- HD9
- Location
- Crown Street, Honley, Holmfirth HD9
- Marketed By:
- Purplebricks, Head Office
- Posted
- 2023-10-28
- HD9 Rating:
- More Info?
- Please contact Purplebricks, Head Office on 024 7511 8874 or Request Details
Property Description
** Planning Permission For A Self Contained Annex **
Beautiful three bedroom stone built cottage which is packed full of beautiful features and is just a minutes walk from Honley village centre.
This spacious property has accommodation over three floors and benefits from three good size bedrooms, kitchen/diner, large living room, off road parking and a generous plot which has planning permission for a self contained annex which could also become a private garden.
Located in sought after Honley this property is just a short walk to the centre with its excellent range of local shops, the area also has access to several well regarded local schools and is served by a regular bus network.
Living Room
5.5m x 4.7m
Glazed wooded entrance door, double glazed mullion window to the front elevation with a window seat below, carpet flooring, stone fireplace with a wood burning stove, exposed beams, radiator, wall and ceiling lights, stairs to the first floor and door to access the cellar and kitchen/diner.
Kitchen/Diner
5.5m x 4.7m
Fitted kitchen with a range of wall and base units, electric oven, four ring gas hob, stainless steel sink and drainer with mixer tap, plumbing for a washing machine, part tiled walls, laminate flooring, two rear facing double glazed windows, radiator, ceiling light, space for a dining suite, exposed bricks chimney breast with a gas stove and alcove storage.
Landing
Carpet to the stairs and spacious landing area, double glazed window with a window seat below, exposed beams, ceiling light, doors to the first floor bedrooms, bathroom and stairs to bedroom three.
Bedroom One
2.7m x 3.5m
Double glazed mullion window with a window seat below, carpet flooring, radiator, exposed beams and a ceiling light.
Bedroom Two
2.6m x 3.7m
Double glazed mullion window with a window seat below, carpet flooring, radiator, exposed beams and a ceiling light.
Bathroom
Bath, glass shower cubical with a mains fed mixer shower, low level w.C, wash basin, laminate flooring, part tiled walls, chrome towel radiator, exposed beams, ceiling light, extractor fan, useful storage cupboard and a double glazed window.
Bedroom Three
5.5m x 6.9m
Huge loft bedroom which features solid wood flooring, exposed beams, cast-iron radiator, side facing double glazed windows and six double glazed velux windows, exposed stone wall, ceiling light and a useful storage cupboard.
Outside
The property is located at the end of a private lane and has an enclosed paved front garden and off road parking for up to two cars.
The property also comes with a generous plot which has planing permission for a self contained annex, this plot could also be used to create a large garden instead.
Property Location
Marketed by Purplebricks, Head Office
Disclaimer Property descriptions and related information displayed on this page are marketing materials provided by Purplebricks, Head Office. estateagents365.uk does not warrant or accept any responsibility for the accuracy or completeness of the property descriptions or related information provided here and they do not constitute property particulars. Please contact Purplebricks, Head Office for full details and further information.


