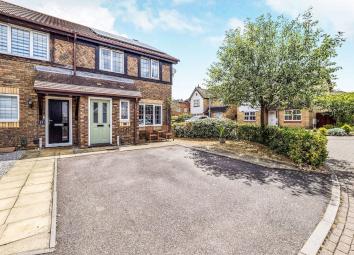End terrace house for sale in Grays RM16, 3 Bedroom
Quick Summary
- Property Type:
- End terrace house
- Status:
- For sale
- Price
- £ 375,000
- Beds:
- 3
- Baths:
- 1
- Recepts:
- 2
- County
- Essex
- Town
- Grays
- Outcode
- RM16
- Location
- Girona Close, Chafford Hundred RM16
- Marketed By:
- Purplebricks, Head Office
- Posted
- 2024-04-19
- RM16 Rating:
- More Info?
- Please contact Purplebricks, Head Office on 024 7511 8874 or Request Details
Property Description
Three bedroom end terrace house! This well presented family property situated in this cul de sac location close to Warren Primary School and accessible to Chafford Hundred railway station. The accommodation comprises of a downstairs cloakroom, living room, dining area, modern fitted kitchen, first floor bathroom and the three bedrooms. Externally there is a well presented rear garden with patio, decking area and timber shed. The frontage provides off road parking. Chafford Hundred has a number of schools, bus routes, Sainsbury's, the Bannatynes Spa and a local road network providing a short drive to Lakeside shopping centre, the A13 and M25 with Dartford Crossing over to Kent. Contact online or by phone 24/7 to arrange your viewing appointment! Please refer to the floor plan for approximate room measurements.
Entrance Hall
Laminate floor, radiator, stairs rising to first floor landing, coving to ceiling.
Downstairs Cloakroom
Double glazed window to front, close coupled wc, wash hand basin with mixer tap, part tiled walls and tiled floor finished in complimentary ceramics.
Living Room
Double glazed window to front, radiator, coving to ceiling, under stairs storage cupboard, laminate floor, fireplace with gas living flame fire. This room then opens into the dining area.
Dining Area
Double glazed double opening doors to rear garden, radiator, laminate floor, coving to ceiling.
Kitchen
Double glazed window to rear, wall mounted boiler, part tiled walls and tiled floor in complimentary ceramics. Range of modern fitted units to base and eye level with roll edge work surfaces and gloss style door fronts, sink with mixer tap, built in oven, hob, extractor hood. Space for washing machine and fridge/freezer however these particular two appliances are not specified to remain.
First Floor Landing
Coving to ceiling, loft access.
Bedroom One
Two double glazed windows to front, fitted wardrobes, built in airing cupboard housing hot water cylinder. Radiator.
Bedroom Two
Double glazed windows to rear, coving to ceiling, laminate floor, radiator.
Bedroom Three
Double glazed window to rear, radiator, coving to ceiling, ceiling down lighters, laminate floor.
Bathroom
Double glazed window to flank, extractor system, modern suite comprising of close couple wc, bath with mixer tap and over head independent shower system, shower screen, wash hand basin with cupboards under, shaver point, traditional style radiator with heated towel rail. Tiled walls and floor finished in complimentary ceramics.
Rear Garden
Slab paved patio, decking area, further raised patio area, raised beds with sleeper retainers, Pergola, water tap, timber shed.
Front
Off street parking opportunities, shingle areas, shrubs, tree.
Property Location
Marketed by Purplebricks, Head Office
Disclaimer Property descriptions and related information displayed on this page are marketing materials provided by Purplebricks, Head Office. estateagents365.uk does not warrant or accept any responsibility for the accuracy or completeness of the property descriptions or related information provided here and they do not constitute property particulars. Please contact Purplebricks, Head Office for full details and further information.


