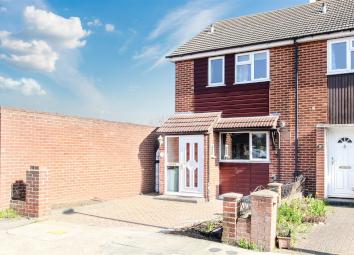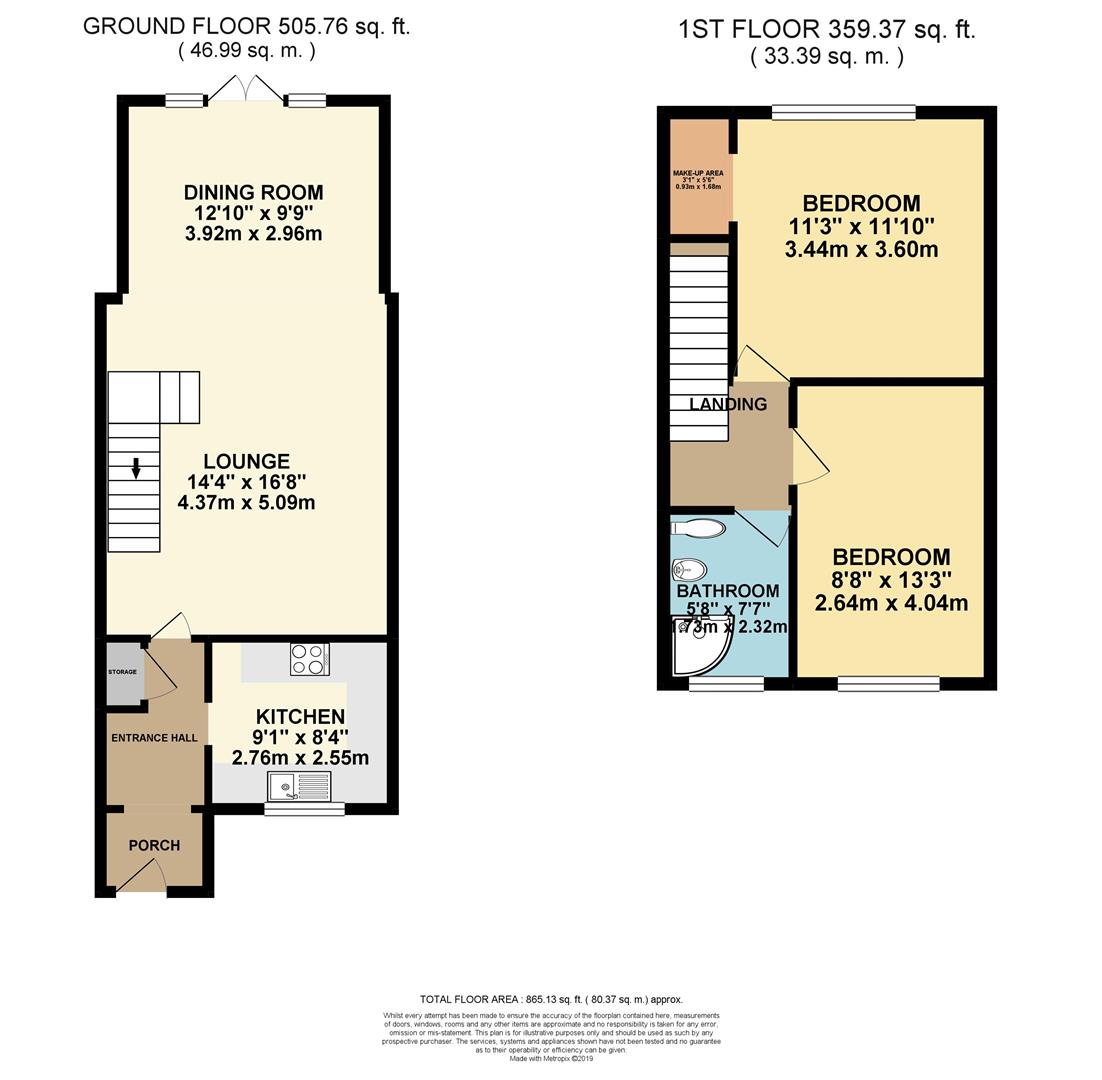End terrace house for sale in Grays RM17, 2 Bedroom
Quick Summary
- Property Type:
- End terrace house
- Status:
- For sale
- Price
- £ 270,000
- Beds:
- 2
- County
- Essex
- Town
- Grays
- Outcode
- RM17
- Location
- Rushdon Close, Grays RM17
- Marketed By:
- SJ Warren
- Posted
- 2024-04-01
- RM17 Rating:
- More Info?
- Please contact SJ Warren on 01621 467935 or Request Details
Property Description
2 bed with A garage! Very conveniently located for Lakeside shopping Centre and having train stations at Grays approximately 0.9 miles, Chafford Hundred 1.5 miles and Tilbury town 2.3 miles away.
This very nicely presented and spacious two bedroom end of terrace house, offering a modern fitted kitchen, a large lounge and dining area and on the first floor two good size double bedrooms and family bathroom. Externally the property has a low maintenance rear garden and to the front its own drive, in addition, there is also the properties own garage in a block to the side of the property, completed chain
Entrance Porch
Double glazed entrance door and window, further double glazed window to the side and tiled flooring.
Hallway
Smooth plastered ceiling with coving, radiator with decorative cover and single cloaks cupboard.
Kitchen (2.79m x 2.54m (9'2 x 8'4))
Smooth plastered ceiling and a quality modern fitted kitchen with oak effect fronted eye units with back tiling, matching base units and drawers with complimentary black granite effect work surfaces over. Built in double oven, inset electric hob with above stainless steel extractor, one and a half stainless steel sink, plumbing for washing machine and integrated dish washer. Space for fridge/freezer and concealed boiler for hot water and heating, double glazed window to the front.
Lounge (5.05m x 4.32m (16'7 x 14'2))
This is a very good size room with a smooth plastered ceiling and coving, under stair storage space and stairs to the first floor landing. Television point and radiator and open to the dining area.
Dining Area (3.89m x 2.92m (12'9 x 9'7))
Once again a good size room with smooth plastered ceiling and coving, half moon stained glass window to the side and double glazed french doors with side screen windows to the rear garden.Wooden flooring and radiator.
Landing
Loft access.
Bedroom One (3.66mx 3.40m (12'x 11'2))
This very good size double room has a smooth plastered ceiling with coving, large recess for dressing table or wardrobes, wood laminate effect flooring, radiator and a double glazed window to the rear.
Bedroom Two (4.01m x 2.46m (13'2 x 8'1))
Smooth plastered ceiling, built in cupboard, radiator and a double glazed window to the front.
Bathroom
Smooth plastered ceiling with down lighting, panelled bath with mixer taps, hand shower and above rain shower and screen, w/c with built in cistern and vanity surround incorporating inset sink with double cupboard below.Part ceramic tiled walls, chrome heated towel rail and a double glazed window to the front.
Rear Garden
The properties garden has been laid to block paving for easy containment and has two small borders, garden shed and brick boundary walls. Side access to the front.
Frontage And Drive
The property has its own block paved drive, the remaining frontage has two borders and an outside tap.
Garage
The property has its own garage in a block with an up and over door to the front.
Property Location
Marketed by SJ Warren
Disclaimer Property descriptions and related information displayed on this page are marketing materials provided by SJ Warren. estateagents365.uk does not warrant or accept any responsibility for the accuracy or completeness of the property descriptions or related information provided here and they do not constitute property particulars. Please contact SJ Warren for full details and further information.


