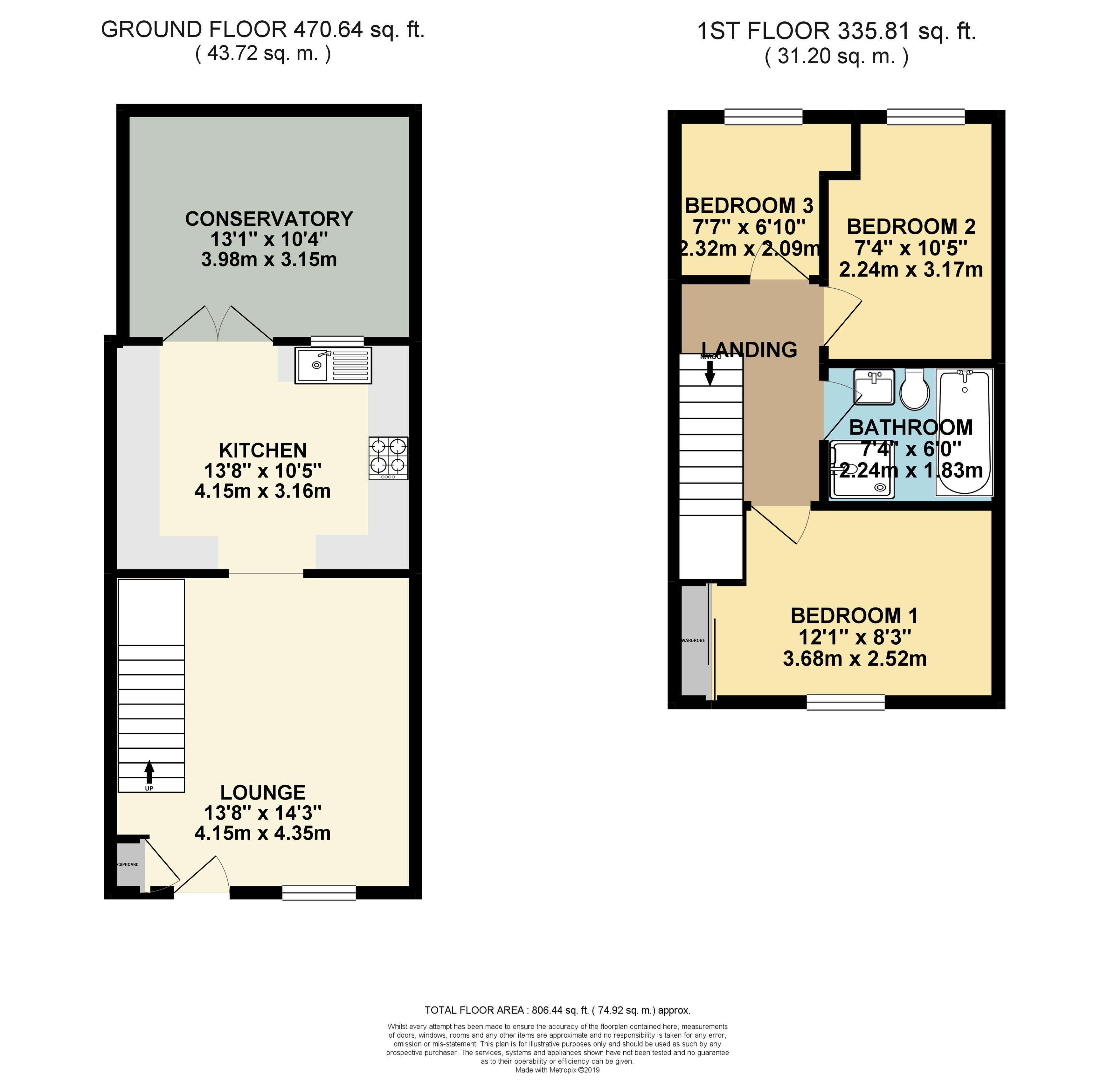End terrace house for sale in Grays RM17, 3 Bedroom
Quick Summary
- Property Type:
- End terrace house
- Status:
- For sale
- Price
- £ 349,995
- Beds:
- 3
- Baths:
- 1
- Recepts:
- 2
- County
- Essex
- Town
- Grays
- Outcode
- RM17
- Location
- Bankfoot, Badgers Dene, Grays RM17
- Marketed By:
- Grant Allen Estate Agents
- Posted
- 2024-04-01
- RM17 Rating:
- More Info?
- Please contact Grant Allen Estate Agents on 01375 659070 or Request Details
Property Description
Bankfoot, Badgers Dene, Grays;
Lounge; 14.2 x 13'6 Approached via opaque double glazed door to front. Double glazed window to front. Stairs leading to first floor landing. Fitted meter cupboard. Laminated flooring. Coved ceiling. Radiator.
Fitted Kitchen; 13'6 x 10'6 Double glazed window to conservatory and double glazed double doors leading to conservatory. Range of fitted units with oven hob and extractor fan and sink unit and drainer. Tiled floor. Coved ceiling.
Conservatory; 13'4 x 10'6 Double glazed double doors leading to rear garden and double glazed windows to rear. Wall mounter electric heater. Tiled floor. Fitted fan light to remain.
Landing; Access to loft with pull down ladder. Laminated flooring.
Bedroom 1; 10'8 (upto wardrobes) x 8'4 Double glazed window to front. Range of fitted mirrored wardrobes. Laminated flooring. Coved ceiling. Radiator.
Bedroom 2; 9'5 x 7'5 >5'6 Double glazed window to rear. Recess for wardrobe. Radiator. Coved ceiling.
Bedroom 3; 7'4 >5'9 x 6'6 Double glazed window to rear. Recess for wardrobe. Radiator. Coved ceiling.
Bathroom; Opaque double glazed window to flank. Panelled bath. Independent shower cubicle. Vanity wash hand basin. Low level w.C. Heated towel rail. Coved ceiling. Tiled floor. Part tiled walls.
Front Garden; Brick block paved driveway for 2 cars.
Garage; Up and over door. Further door leading to rear garden.
Rear Garden; 45ft Patio area. Laid to lawn. 2 Garden sheds to remain. Further patio area to flank of property.
Allocated Parking; To rear of property for 2 cars.
Property Location
Marketed by Grant Allen Estate Agents
Disclaimer Property descriptions and related information displayed on this page are marketing materials provided by Grant Allen Estate Agents. estateagents365.uk does not warrant or accept any responsibility for the accuracy or completeness of the property descriptions or related information provided here and they do not constitute property particulars. Please contact Grant Allen Estate Agents for full details and further information.


