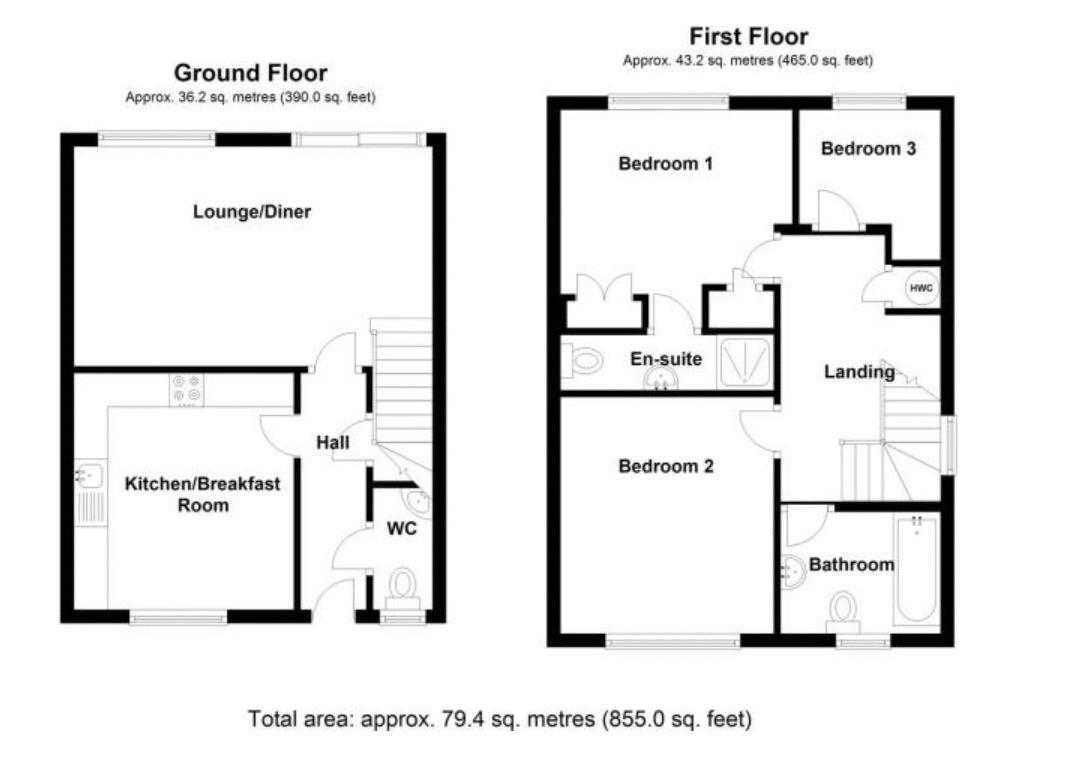End terrace house for sale in Grantham NG31, 3 Bedroom
Quick Summary
- Property Type:
- End terrace house
- Status:
- For sale
- Price
- £ 145,000
- Beds:
- 3
- Baths:
- 2
- Recepts:
- 1
- County
- Lincolnshire
- Town
- Grantham
- Outcode
- NG31
- Location
- Dexter Avenue, Grantham NG31
- Marketed By:
- agentonline.co.uk
- Posted
- 2019-03-05
- NG31 Rating:
- More Info?
- Please contact agentonline.co.uk on 0117 295 7535 or Request Details
Property Description
Agent Online is pleased to bring to the market this end terrace house situated within easy reach of Grantham town centre and offering well proportioned family living accommodation briefly comprising Entrance Hall, downstairs WC, Sitting Room and Breakfast Kitchen to the ground floor. To the first floor there are three Bedrooms, the master having an En Suite Shower Room, and a Family Bathroom. Outside there is parking with gardens extending to the front and rear. The property benefits from a gas fired central heating system and uPVC double glazing to windows. The property is offered for sale with no onward chain and viewing highly recommended.
Viewing - Strictly by appointment. All prospective purchasers are invited to discuss any matters of particular interest to them with a staff member who has seen the property before making an appointment to view.
Situation - Dexter Avenue is situated on the western side of Grantham within walking distance of the town centre and train station. The location provides good access to the A1 and A52 Nottingham Road. Grantham is a traditional market town with good shopping including Saturday street market, schools, transport and leisure facilities. The town is bypassed by the A1 trunk road and trains from Grantham mainline station reach London (King's Cross) in just over one hour.
Description - End terrace house situated within easy reach of Grantham town centre and offering well proportioned family living accommodation briefly comprising Entrance Hall, downstairs WC, Sitting Room and Breakfast Kitchen to the ground floor. To the first floor there are three Bedrooms, the master having an En Suite Shower Room, and a Family Bathroom. Outside there is parking with gardens extending to the front and rear. The property benefits from a gas fired central heating system and uPVC double glazing to windows. The property is offered for sale with no onward chain and viewing highly recommended.
Accommodation - All dimensions are approximate and are taken from plaster to plaster or internal wall faces. Photographs are taken using a wide-angle lens.
Ground Floor - Entered via a part glazed uPVC entrance door leading into
Entrance Hall - Having radiator, smoke detector, central heating thermostat, understairs storage cupboard and doors off to
Downstairs Wc - Comprising wash hand basin, low level WC, tiled splashbacks, radiator, frosted uPVC double glazed window to the front elevation.
Breakfast Kitchen - 3.73m x 2.41m (12'3" x 7'11") - The Breakfast Kitchen is fitted with marble effect roll edge work surface, stylish wooden effect complementary storage cupboards above and below, wine rack, appliance space for fridge freezer, plumbing and space for washing machine and dryer, stainless steel sink and drainer unit with mixer tap over, electric oven, gas hob with extractor over, tiled splashbacks, appliance space, uPVC double glazed window to the front elevation, radiator.
Sitting Room - 4.62m x 4.14m (15'2" x 13'7") - Having uPVC double glazed window to the rear elevation, uPVC double glazed sliding doors to the rear garden, radiator, TV point, telephone point. Stairs rising to the first floor.
First Floor/Landing - Stairs to first floor and landing having uPVC double glazed window to the side elevation, radiator, access to loft, airing cupboard housing hot water tank.
Doors off to
Bedroom One - 3.30m x 2.54m max - Having uPVC double glazed window to the front elevation, radiator, telephone point, built-in storage cupboard and door to
En Suite Shower Room - Comprising walk-in shower cubicle, wash hand basin, low level WC, radiator, electric shaver point, tiled splashbacks and extractor.
Bedroom Two - 2.90m x 2.57m (9'6" x 8'5") - Having uPVC double glazed window to the front elevation, radiator, telephone point.
Bedroom Three - 2.77m max x 2.51m (9'1" max x 8'3") - Having uPVC double glazed window to the rear elevation, radiator.
Family Bathroom - Comprising panelled bath with shower over, low level WC, pedestal wash hand basin, electric shaver point, tiled splashbacks, radiator, frosted uPVC double glazed window to the front elevation.
Outside -
Front Garden - Mainly laid to lawn with plant and shrub borders. A driveway leads to a parking space. The parking space has a rear access path leading to the rear garden which can also be accessed via the house.
Rear Garden - The rear garden is mainly laid to lawn with patio area and is enclosed by perimeter fencing backing on to public open space.
Tenure - The property is understood to be freehold and vacant possession will be given on completion of the sale.
Services - Please note that the services and any associated fittings and appliances referred to in these particulars have not been tested.
Council Tax - We understand from the Valuation Office website that the property is assessed in Band 'B'. South Kesteven District Council Note from the team at Agent Online
We always aim to ensure our properties are displayed accurately with the photos, virtual tour, floorplans and descriptions provided. However these are intended as a guide and purchasers must satisfy themselves by viewing the property in person.
Property Location
Marketed by agentonline.co.uk
Disclaimer Property descriptions and related information displayed on this page are marketing materials provided by agentonline.co.uk. estateagents365.uk does not warrant or accept any responsibility for the accuracy or completeness of the property descriptions or related information provided here and they do not constitute property particulars. Please contact agentonline.co.uk for full details and further information.


