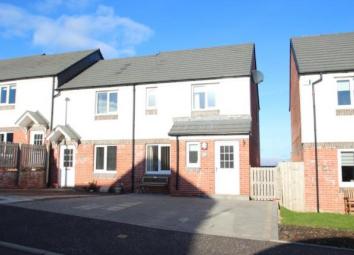End terrace house for sale in Falkirk FK2, 3 Bedroom
Quick Summary
- Property Type:
- End terrace house
- Status:
- For sale
- Price
- £ 150,000
- Beds:
- 3
- Baths:
- 2
- Recepts:
- 1
- County
- Falkirk
- Town
- Falkirk
- Outcode
- FK2
- Location
- Rodel Drive, Polmont, Falkirk FK2
- Marketed By:
- Slater Hogg & Howison - Falkirk Sales
- Posted
- 2024-04-22
- FK2 Rating:
- More Info?
- Please contact Slater Hogg & Howison - Falkirk Sales on 01324 315861 or Request Details
Property Description
*** closing date - Monday 25th Feb 2019 at 12 noon ***
Enjoying a popular location with outstanding views towards the Ochil Hill's, this ideal home is well placed for access to across the central belt via Polmont train station; which is a very short distance away.
This lovely home offers a reception hallway with sizable two piece WC, bright front lounge, rear facing kitchen complete with a range of base and wall mounted units with complimentary worktops. The family kitchen then offers patio access the rear gardens.
The upper level accommodation comprises three bedrooms with the master featuring en-suite. There is also a luxury three piece family bathroom.
There is good storage integrated throughout the layout of the property which has been neutrally and tastefully decorated, and is further enhanced by gas central heating along with double glazing.
Off street parking is available to the front via a monobloc driveway providing ample parking. The rear has a private landscaped garden with artificial grass and is fully enclosed by a timber fence.
Polmont is ideally placed for a wide range of local amenities, including excellent transportation links to both Glasgow and Edinburgh. There is also excellent schooling at both primary and secondary level. A wider selection of amenities can be found in the near by town of Falkirk.
EER Band C
• Lovely open outlooks to the rear
• Ample off street parking
• Remaining NHBC transferrable
• EER Band C
Kitchen/Dining Room15'4" x 9'5" (4.67m x 2.87m).
Lounge15'3" x 11'11" (4.65m x 3.63m).
Bedroom 110'4" x 9'7" (3.15m x 2.92m).
Bedroom 29'10" x 8' (3m x 2.44m).
Bedroom 37'5" x 7'3" (2.26m x 2.2m).
En-suite7'11" x 5'7" (2.41m x 1.7m).
Bathroom8' x 6'8" (2.44m x 2.03m).
Property Location
Marketed by Slater Hogg & Howison - Falkirk Sales
Disclaimer Property descriptions and related information displayed on this page are marketing materials provided by Slater Hogg & Howison - Falkirk Sales. estateagents365.uk does not warrant or accept any responsibility for the accuracy or completeness of the property descriptions or related information provided here and they do not constitute property particulars. Please contact Slater Hogg & Howison - Falkirk Sales for full details and further information.


