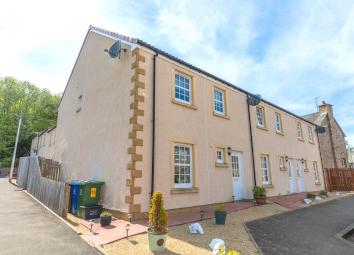End terrace house for sale in Falkirk FK2, 3 Bedroom
Quick Summary
- Property Type:
- End terrace house
- Status:
- For sale
- Price
- £ 133,500
- Beds:
- 3
- Baths:
- 3
- Recepts:
- 1
- County
- Falkirk
- Town
- Falkirk
- Outcode
- FK2
- Location
- High Street, Airth FK2
- Marketed By:
- Fords Daly Legal
- Posted
- 2024-04-01
- FK2 Rating:
- More Info?
- Please contact Fords Daly Legal on 01592 747157 or Request Details
Property Description
This immaculately presented and spacious 3 bed end terraced house was built in 2014 and comes on to the market boasting a stunning dining kitchen, en-suite and bathroom. At ground level there is a spacious lounge, a useful modern WC and generously proportioned modern dining kitchen with an array of units and appliances, plus French doors opening onto the enclosed back garden. There is plenty of space for free standing dining furniture. On the upper level, there are 3 good sized bedrooms, one with a lovely en-suite, 2 with fitted wardrobes and all with lots of floor space for free standing bedroom furniture. The modern family bathroom boasts a kidney shaped bath, wet-wall and an overhead electric shower. There is plenty storage space throughout, including a part-floored attic accessed from a hatch with fitted ladder in the upper hall. Outside, there is an enclosed back garden with decking, slabs, lawn and a gate to the side accessing the 2 allocated parking spaces and visitor parking at the rear. There is also parking available to the front and nearby.
The Royal Burgh of Airth is a sought after village and former trading port just 8 miles north of Falkirk, sitting on the banks of the Forth and lying on the A905 between Grangemouth and Stirling. The village is overlooked by Airth Castle and retains 2 market crosses and a small number of historic houses. This property is set in the heart of Airth itself, where there is a good selection of retail shops, as well as schooling. The village is ideally located for commuters due to the motorway networks which afford easy access to Falkirk, Stirling, Edinburgh and beyond.
Accommodation comprises:
Lounge 5.30m x 4.40m
Dining Kitchen 5.45m x 2.90m
WC 1.85m x 1.30m
Bedroom 1 3.45m x 3.25m
En-Suite Shower Room 1.95m x 1.65m
Bedroom 2 3m x 3m
Bedroom 3 2.55m x 2.40m
Bathroom 2.40m x 1.80m
Attic
Gardens and Allocated Parking
Home Report Value £135,000
Council Tax Band D
Energy Performance Rating C
Property Location
Marketed by Fords Daly Legal
Disclaimer Property descriptions and related information displayed on this page are marketing materials provided by Fords Daly Legal. estateagents365.uk does not warrant or accept any responsibility for the accuracy or completeness of the property descriptions or related information provided here and they do not constitute property particulars. Please contact Fords Daly Legal for full details and further information.


