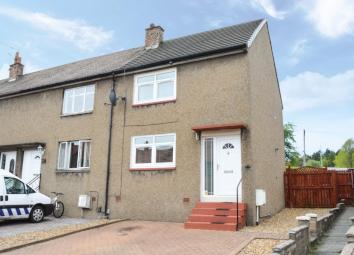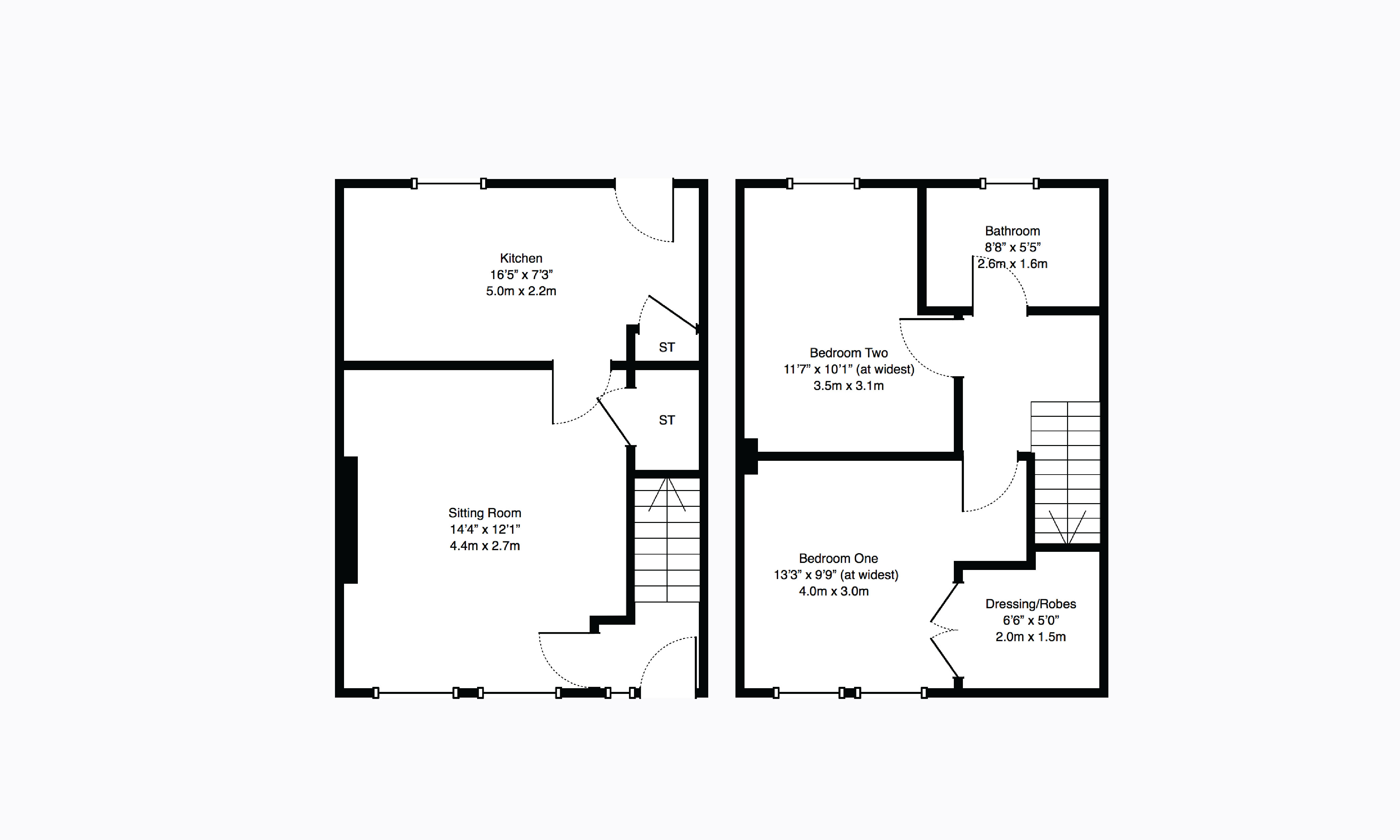End terrace house for sale in Falkirk FK2, 2 Bedroom
Quick Summary
- Property Type:
- End terrace house
- Status:
- For sale
- Price
- £ 103,000
- Beds:
- 2
- Baths:
- 1
- Recepts:
- 1
- County
- Falkirk
- Town
- Falkirk
- Outcode
- FK2
- Location
- Livingstone Drive, Laurieston, Falkirk FK2
- Marketed By:
- Clyde Property, Falkirk
- Posted
- 2024-04-01
- FK2 Rating:
- More Info?
- Please contact Clyde Property, Falkirk on 01324 315912 or Request Details
Property Description
Superbly presented and modernised end-terraced villa. Located within a quiet residential locale, the subjects enjoy easy access to nearby Laurieston primary school and Laurieston by-pass popular with commuters. The property occupies landscaped gardens including a block paved front driveway with chipped border providing off-road parking. The sunny, enclosed rear garden offers remarkable privacy and has been laid for ease of maintenance with stone chips and artificial lawn.
Access to the property is through a reception hallway with feature timber staircase. The sitting room has a focal point fire surround in addition to high quality timber flooring. The bright kitchen was refitted in 2016 and is complete with integrated oven, hob, extractor hood and microwave.
On the upper floor there are two double-sized bedrooms, of which the master has super walk-in dressing/fitted robes. The stylish, fully refitted bathroom has ceramic tiling throughout, fitted vanity storage and mains shower valve. Practical features include gas heating, double-glazing and excellent storage. Presented in walk-in condition, immediate viewing is recommended. EER Rating : Band D.
Sitting Room 14’4” x 12’1” 4.4m x 2.7m
Kitchen 16’5” x 7’3” 5.0m x 2.2m
Bedroom One 13’3” x 9’9” (at widest) 4.0m x 3.0m
Bedroom Two 11’7” x 10’1” (at widest) 3.5m x 3.1m
Bathroom 8’8” x 5’5” 2.6m x 1.6m
Dressing/Robes 6’6” x 5’0” 2.0m x 1.5m
Property Location
Marketed by Clyde Property, Falkirk
Disclaimer Property descriptions and related information displayed on this page are marketing materials provided by Clyde Property, Falkirk. estateagents365.uk does not warrant or accept any responsibility for the accuracy or completeness of the property descriptions or related information provided here and they do not constitute property particulars. Please contact Clyde Property, Falkirk for full details and further information.


