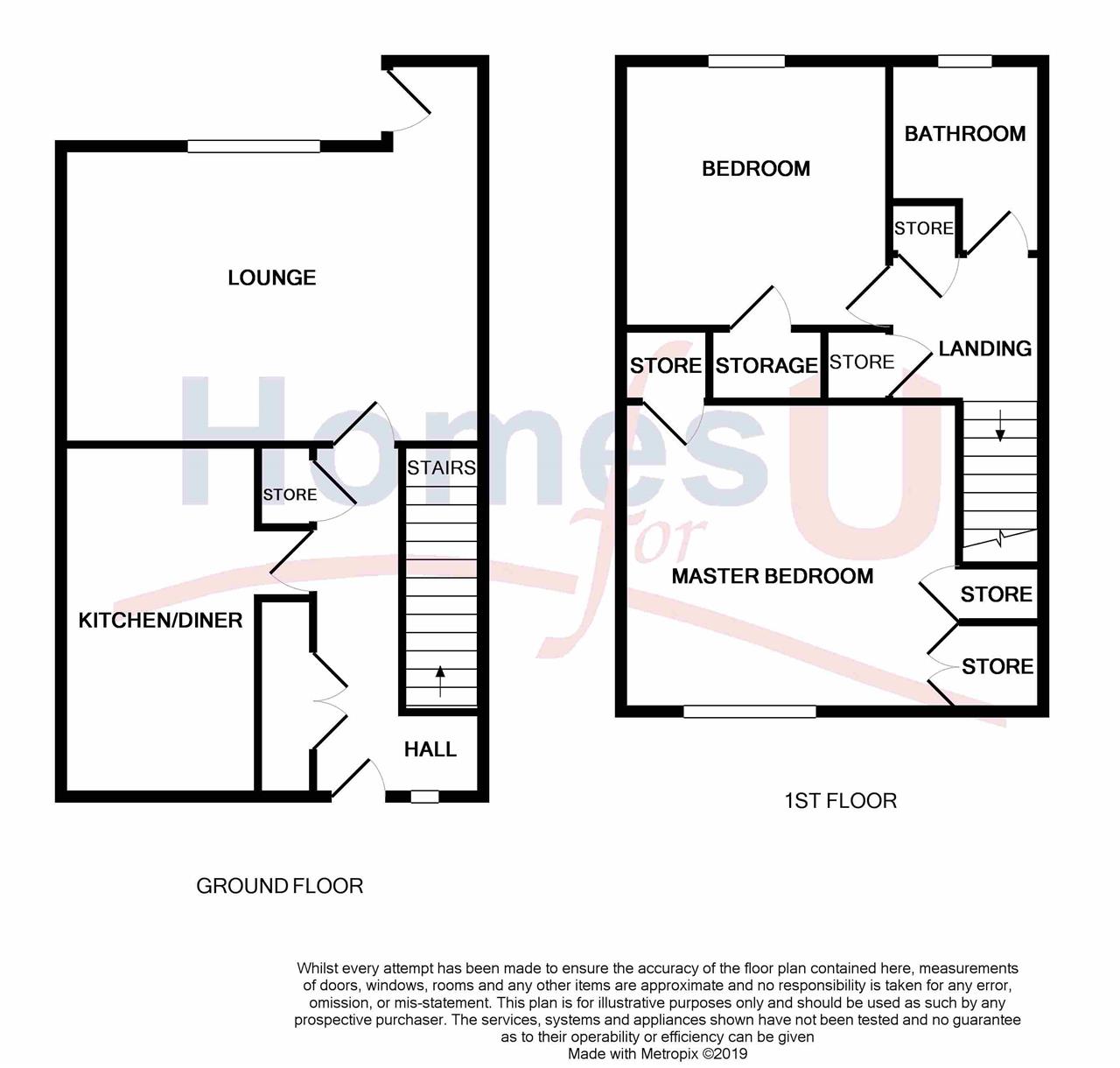End terrace house for sale in Falkirk FK1, 2 Bedroom
Quick Summary
- Property Type:
- End terrace house
- Status:
- For sale
- Price
- £ 78,000
- Beds:
- 2
- Baths:
- 1
- Recepts:
- 1
- County
- Falkirk
- Town
- Falkirk
- Outcode
- FK1
- Location
- Staffa Place, Hallglen, Falkirk FK1
- Marketed By:
- Homes For You
- Posted
- 2024-04-29
- FK1 Rating:
- More Info?
- Please contact Homes For You on 01324 578052 or Request Details
Property Description
***spacious two bedroom end terraced villa within A very quiet cul de sac location ***
Homes For You are delighted to present to the market this immaculate 2 double bedroom end terraced villa located in a quiet cul de sac only 5 minute drive to Falkirk Town Centre and Falkirk High Station. The property benefits from recently installed eco efficient electric wall panel heating with modern double glazing and doors. The ground floor consists of entrance hall with double and single storage cupboards, spacious lounge, modern dining kitchen with appliances, upstairs consists of bathroom and 2 double bedrooms and excellent storage throughout. Externally the property offers ample resident and visitor parking to the front and landscaped front and South facing rear gardens for easy maintenance. The property is located only 5 minutes from Falkirk Town Centre which offers excellent local amenities, schools, shops, restaurants and leisure facilities. Glasgow and Edinburgh is accessible by road or rail within 30 minutes .Excellent condition throughout, early viewing highly recommended!
Rear Garden
*Fully enclosed south facing garden
Kitchen/Dining Area (4.32m (14' 2") x 3.29m (10' 10"))
*Generously proportioned front facing modern fitted kitchen diner
*Excellent range of base and wall mounted units
*Appliances include :Ceramic 4 plate hob, electric oven, stainless steel chimney hood, integrated fridge, freezer, dishwasher and washing machine dryer,
*Ample space for table & chairs
Hall
*Spacious entrance hall provides access to all areas of the property and offers a single and double walk in storage cupboards
Lounge (5.20m (17' 1") x 3.30m (10' 10"))
* Bright and spacious rear facing lounge
*Access via vestibule to south facing rear garden
*Laminate flooring
Master Bedroom (4.10m (13' 5") x 3.30m (10' 10"))
*Excellent sized master bedroom to the front of property
*Double and single Integrated wardrobes
*Ample space for bedroom furniture
*Laminated flooring
Bedroom 2 (3.50m (11' 6") x 3.22m (10' 7"))
*Excellent sized rear facing double bedroom
*Ample space for bedroom furniture
*Carpet flooring
*Single storage cupboard
Bathroom (2.38m (7' 10") x 1.86m (6' 1"))
*Modern rear facing family bathroom
*White three piece suite with electric shower over bath with bi folding shower door
*Fully tiled wall and floor coverings
*Rear facing window
Rear Garden
*South facing low maintenance rear garden
*Fully enclosed recently erected stained timber fence
*Paved patio area with chipped drying area
*Brick built bbq
*Timber garden shed
Extra Information
Home Report Value £80000
Council Tax Band "B"
Newly fitted guttering and fascias
Property Location
Marketed by Homes For You
Disclaimer Property descriptions and related information displayed on this page are marketing materials provided by Homes For You. estateagents365.uk does not warrant or accept any responsibility for the accuracy or completeness of the property descriptions or related information provided here and they do not constitute property particulars. Please contact Homes For You for full details and further information.


