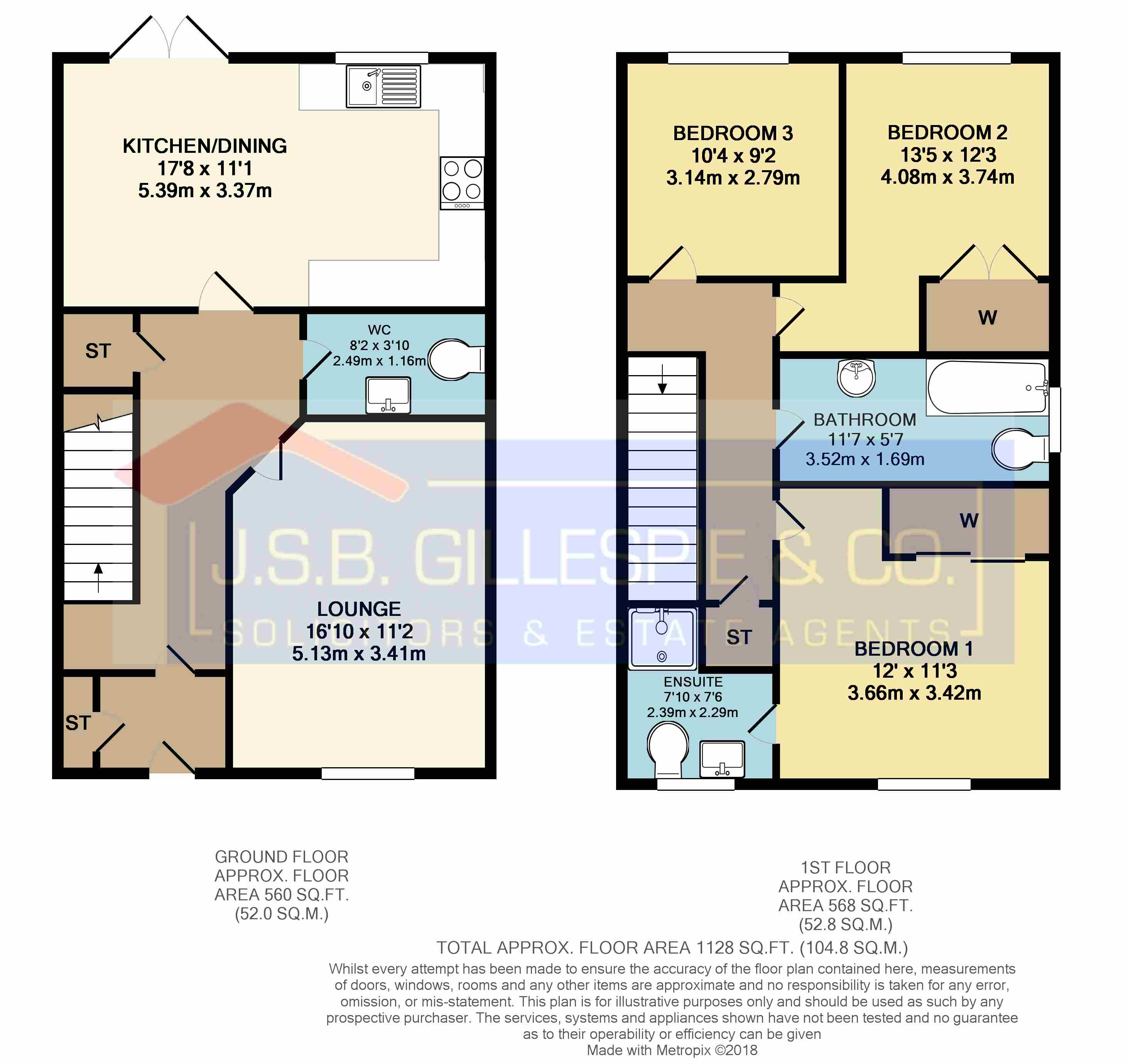End terrace house for sale in Falkirk FK2, 3 Bedroom
Quick Summary
- Property Type:
- End terrace house
- Status:
- For sale
- Price
- £ 204,995
- Beds:
- 3
- Baths:
- 3
- Recepts:
- 1
- County
- Falkirk
- Town
- Falkirk
- Outcode
- FK2
- Location
- Drysdale Avenue, Kinnaird, Larbert FK2
- Marketed By:
- JSB Gillespie & Co Solicitors & Estate Agents
- Posted
- 2018-10-28
- FK2 Rating:
- More Info?
- Please contact JSB Gillespie & Co Solicitors & Estate Agents on 01324 578217 or Request Details
Property Description
Jsb Gillespie & Co are delighted to present to the open market this show home-esque 3 bed end of terrace villa constructed by 'Cala', located in the sought-after Kinnaird Village estate in Larbert. The home is in excellent decorative order both internally & externally. The current owner has given the home a full makeover making it in superb condition.
Accommodation on the ground floor comprises: Entrance vestibule with Karndean flooring, welcoming hallway with carpeted stairwell off to the upper floor, well-proportioned W/C with 2-piece white suite, beautifully presented lounge (wood slat blinds), fully integrated dining kitchen (fridge/freezer, 4 ring gas hob with hood over & electric oven). There are also access via French doors to the rear garden.
On the upper floor there are 3 double bedrooms (2 of which have built in wardrobes & master with a contemporary en-suite with mains shower). There is also 4-piece chic family bathroom with shower adaptor.
The loft is accessed via the 2nd bedroom which is insulated & partially floored.
The home benefits from ample storage, gas central heating & double glazing.
Externally, to the front the garden is mainly laid. There is a side access gate leading to the rear garden which is low maintenance garden which is south east facing, enjoying the sunshine into the evening, fully fenced in, laid to lawn & a decked area.
Kinnaird Primary School is with the catchment area and is literally on the doorstep as well both St Bernadette's Primary School & Larbert High School are within walking distance all of which have glowing reputations.
The local area boasts a range of amenities including Fitness Centre, Asda, 24-hour petrol station & shop, restaurants, takeaways, bars, specialist shops plus more along with the new town development boasting a B & M garden store along with a further village Main Street through Larbert offering another range of shops.
The area has superb network links in & around via bus/train/car/airport with excellent routes on hand to Glasgow (30 minutes), Edinburgh(30 minutes) Edinburgh Airport (20 minutes) Falkirk (5 minutes) Stirling (15 minutes) & the North making this ideally located & convenient for commuters.
Early Viewings Highly Recommended!
Room sizes:
Lounge: 16'10 X 11' 2 (5.13 X 3.41)
kitchen: 17'8 X 11'1 (5.39 X 3.37)
W/C: 8'2 X 3'10 (2.49 X 1.16)
master bedroom: 12' X 11'3 (3.66 X 3.42)
en-suite: 7'10 X 7'6 (2.39 X 2.29)
bedroom 2: 13'5 X 12'3 (4.08 X 3.74)
bedroom 3: 10'4 X 9'2 (3.14 X 2.79)
family bathroom: 11'7 X 5'7 (3.52 X 1.69)
tax band: E
EPC: B
viewing:
By appointment through Agent on or email
entry:
Negotiable.
Whilst these particulars are believed to be correct, they are not guaranteed by the selling agents and do not form part of any contract of sale.
No up-front costs, free home report, fixed fee or our unique all in one package deal when selling your home.
House sales & purchases:
If you are looking to buy or sell your home we offer free pre-sales valuation for both legal & estate agency. We will visit your home and discuss in detail all aspects of buying & selling properties
Property Location
Marketed by JSB Gillespie & Co Solicitors & Estate Agents
Disclaimer Property descriptions and related information displayed on this page are marketing materials provided by JSB Gillespie & Co Solicitors & Estate Agents. estateagents365.uk does not warrant or accept any responsibility for the accuracy or completeness of the property descriptions or related information provided here and they do not constitute property particulars. Please contact JSB Gillespie & Co Solicitors & Estate Agents for full details and further information.


