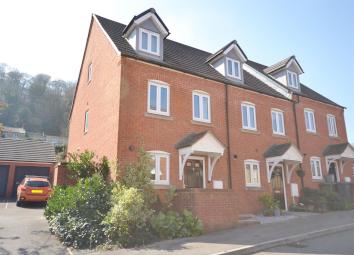End terrace house for sale in Dursley GL11, 3 Bedroom
Quick Summary
- Property Type:
- End terrace house
- Status:
- For sale
- Price
- £ 235,000
- Beds:
- 3
- County
- Gloucestershire
- Town
- Dursley
- Outcode
- GL11
- Location
- Harrolds Close, Dursley GL11
- Marketed By:
- Hunters - Dursley
- Posted
- 2019-05-01
- GL11 Rating:
- More Info?
- Please contact Hunters - Dursley on 01453 799541 or Request Details
Property Description
This well appointed end of terrace town house offers family sized accommodation arranged over three floors and is well situated close to the Town Centre of Dursley. The accommodation includes an entrance hall with cloakroom, fitted kitchen and spacious lounge/diner with patio doors leading out to the rear garden. On the first floor there are two generous bedrooms, family bathroom with master bedroom and ensuite to the second floor. The property benefits from gas fired central heating and double glazing. Outside the gardens have a sunny aspect enclosed with fenced boundaries and mainly laid to lawn. The property also has driveway parking leading to a single en-block garage.
Entrance hall
Front door leading to the entrance hall with radiator and staircase to the first floor landing.
Cloakroom
Having low level WC, pedestal wash hand basin, radiator and extractor fan.
Kitchen
3.35m (11' 0") x 1.96m (6' 5")
Well equipped with a range of light wood fronted cupboards incorporating worktop surfaces over. Inset one and a half bowl sink and drainer unit with mixer tap, dishwasher, plumbing for automatic washing machine, built in oven with gas hob over, pull out extractor and inset ceiling spotlights. UPVC framed double glazed window to front aspect and wall mounted Potterton gas fired combination boiler supplying central heating and domestic hot water supply.
Lounge/dining room
4.75m (15' 7") x 4.14m (13' 7")
A spacious room with UPVC double glazed patio doors to rear garden with matching side panels, UPVC double glazed window to side aspect. TV aerial socket, radiator and under stairs storage cupboard.
First floor landing
From the entrance hall runs a staircase to the first floor landing, radiator and a second staircase leading up to the Master Bedroom.
Bathroom
UPVC double glazed frosted window. Suite comprising: Low level WC, pedestal wash hand basin, panelled bath with mixer taps and hand held shower attachment, part tiled walls, radiator and extractor fan.
Bedroom two
4.14m (13' 7") x 3.23m (10' 7")
Two UPVC double glazed windows and radiator.
Bedroom three
4.14m (13' 7") x 2.84m (9' 4")
An 'L' shaped room with two UPVC double glazed windows and radiator.
Second floor landing
Stairs from the first floor landing with Velux window to Master Suite. Built in airing cupboard housing hot water cylinder with shelving over.
Master bedroom
4.11m (13' 6") x 3.07m (10' 1")
UPVC double glazed windows to side & front aspect, under eves storage space. Radiator and door leading to ensuite shower room.
Ensuite shower room
Having low level WC, pedestal hand wash basin, fully tiled shower cubicle with folding doors, radiator, Velux double glazed window, extractor fan and part tiled walls.
Outside
To the side of the property there is driveway parking leading to the garage. The rear gardens are fully enclosed with panelled fencing and have a sunny aspect with a high degree of privacy. Mainly laid to lawn with flowers and shrub borders and decking area ideal for outside entertaining, side gated access and outside water tap.
Garage
With up and over door, rafter storage space, power and light.
Property Location
Marketed by Hunters - Dursley
Disclaimer Property descriptions and related information displayed on this page are marketing materials provided by Hunters - Dursley. estateagents365.uk does not warrant or accept any responsibility for the accuracy or completeness of the property descriptions or related information provided here and they do not constitute property particulars. Please contact Hunters - Dursley for full details and further information.

