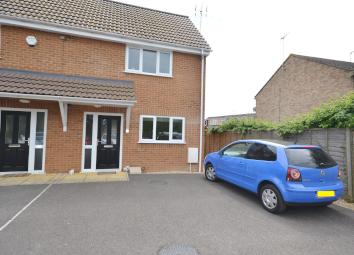End terrace house for sale in Dursley GL11, 3 Bedroom
Quick Summary
- Property Type:
- End terrace house
- Status:
- For sale
- Price
- £ 232,500
- Beds:
- 3
- County
- Gloucestershire
- Town
- Dursley
- Outcode
- GL11
- Location
- Woodview Road, Norman Hill, Dursley GL11
- Marketed By:
- Hunters - Dursley
- Posted
- 2024-04-01
- GL11 Rating:
- More Info?
- Please contact Hunters - Dursley on 01453 799541 or Request Details
Property Description
Situated on the sought after Norman Hill this spacious three bedroom family home offers excellent young family accommodation. The property was built to a high standard and specification with gas fired central heating with underfloor heating to the ground floor, high performance double glazed windows and high insulation values all contributing to economical running costs. The accommodation includes an entrance hall with cloakroom, fully fitted kitchen with built in appliances, spacious lounge/dining room with patio doors leading onto the rear gardens. On the first floor there are three good sized bedrooms with family bathroom with shower.
This home is situated in a quiet location with excellent views towards Cam Peak and has driveway parking to the front for up to three cars. The village shops are close by with Tescos Supermarket and the larger town of Dursley offers a full range of amenities including independent retailers, Sainsburys Supermarket and sports/leisure centre with swimming pool. Communications to the larger centres of Bristol, Gloucester and Cheltenham are excellent via the A38 and M5 motorway and there is a mainline train station at Box Road, Cam; serving Bristol and London (Paddington) via Gloucester.
The property has the remainder of a ten year labc Warranty.
Directions:
From our office in Parsonage Street proceed along Kingshill Road, continue straight over the two mini roundabouts and take the next turning right which leads into Woodview Road. Follow the road down the hill and the cul-de-sac can be found on the right hand side. The property can be identified by our 'For Sale' board.
Council tax band - C
entrance hall
Covered entrance porch with UPVC framed double glazed security door leading to entrance hall with under floor heating and laminate flooring, useful understairs storage cupboard and stairs to first floor.
Cloakroom
With low level WC, wash hand basin with vanity cupboard, UPVC framed double glazed window, automatic air extractor fan and laminate flooring with under floor heating.
Lounge/dining room
4.72m (15' 6") x 3.96m (13' 0")
With UPVC framed double glazed windows to rear with French doors leading onto patios and garden with views towards Cam Peak. Laminate flooring with under floor heating and TV aerial socket.
Kitchen
3.20m (10' 6") x 2.69m (8' 10")
With a fully fitted range of Shaker style cream benchmark units incorporating base units with worktop surfaces with drawers and cupboards under, matching wall storage cupboards, inset sink unit with mixer tap, built in oven and gas hob unit with stainless steel extractor hood over, integrated appliances including dishwasher, fridge, freezer and washing machine/dryer. Laminate flooring with under floor heating and UPVC framed double glazed window to front.
First floor landing
From the entrance hall there is a staircase to galleried landing with cupboard housing Worcester Bosch gas fired boiler supplying central heating and domestic hot water circulation. Built in airing cupboard and access to roof space.
Bedroom one
3.86m (12' 8") x 2.59m (8' 6")
With built in double wardrobe, UPVC framed double glazed window to front. Panelled radiator and TV point.
Bedroom two
3.20m (10' 6") x 2.49m (8' 2")
With panelled radiator, UPVC framed double glazed window to rear with views towards Cam Peak and Long Down. TV aerial socket.
Bedroom three
3.20m (10' 6") x 2.13m (7' 0")
With panelled radiator, TV aerial socket, UPVC framed double glazed window to rear with lovely views.
Bathroom
With contemporary style white bathroom suite, including panelled bath with mains shower unit over, pedestal wash hand basin, low level WC. Chrome ladder radiator, extensive ceramic wall tiling, UPVC framed double glazed frosted window, electric air extractor fan, electric shaver socket and tiled effect laminate flooring.
Outside
There is driveway parking to the front for two/three cars. There is a side access gate leading to an enclosed garden with lawns, patio and fenced boundaries.
Property Location
Marketed by Hunters - Dursley
Disclaimer Property descriptions and related information displayed on this page are marketing materials provided by Hunters - Dursley. estateagents365.uk does not warrant or accept any responsibility for the accuracy or completeness of the property descriptions or related information provided here and they do not constitute property particulars. Please contact Hunters - Dursley for full details and further information.

