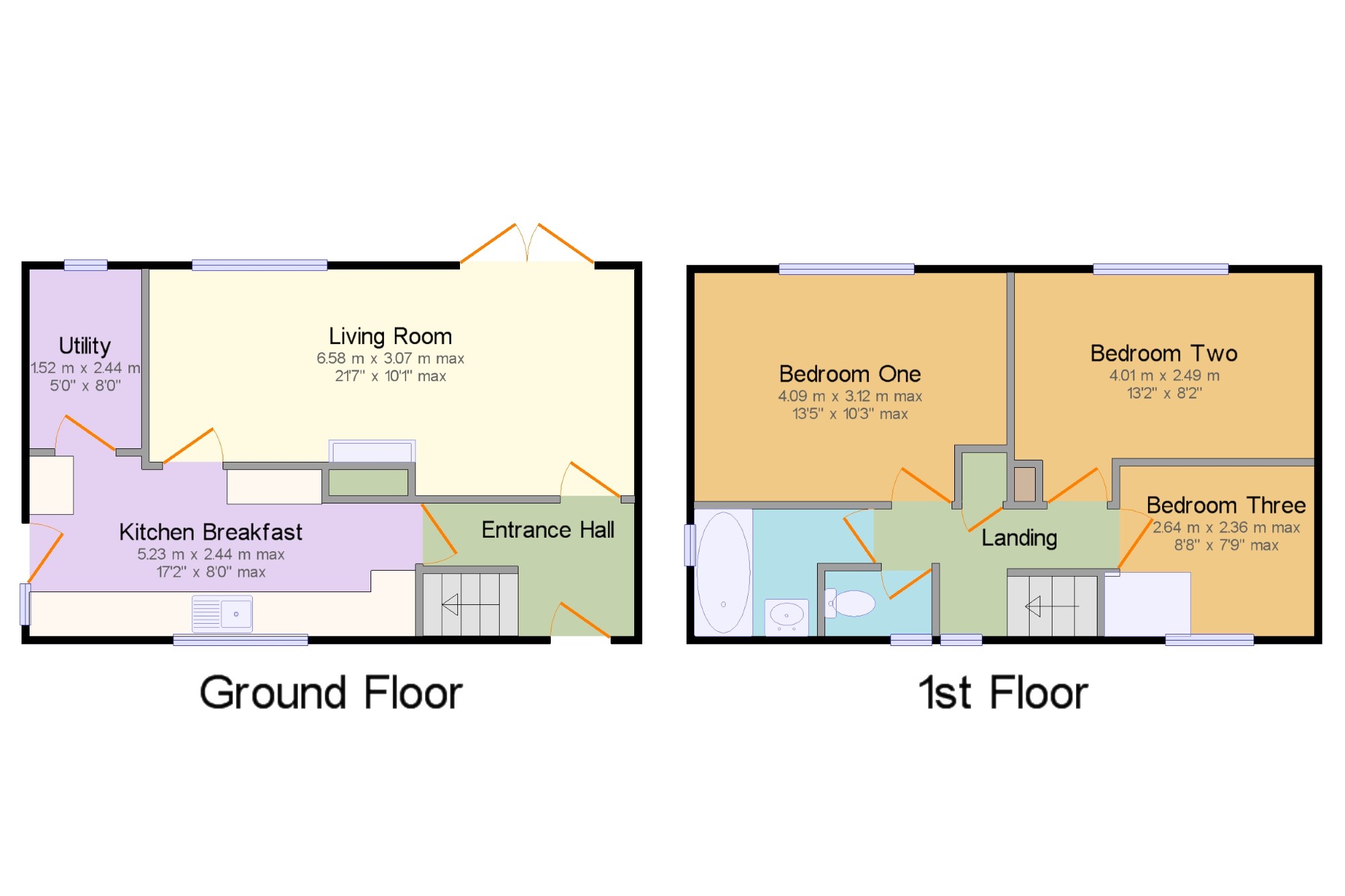End terrace house for sale in Dursley GL11, 3 Bedroom
Quick Summary
- Property Type:
- End terrace house
- Status:
- For sale
- Price
- £ 190,000
- Beds:
- 3
- County
- Gloucestershire
- Town
- Dursley
- Outcode
- GL11
- Location
- Frederick Thomas Road, Dursley, Gloucestershire, . GL11
- Marketed By:
- RA Bennett & Partners - Dursley
- Posted
- 2018-09-15
- GL11 Rating:
- More Info?
- Please contact RA Bennett & Partners - Dursley on 01453 571900 or Request Details
Property Description
*** open house Saturday 1st September, please call to arrange your appointment ***Sitting on a generous corner plot with the potential to extend (stpp) is this refurbished three bedroom family home.Frederick Thomas Road is within walking distance of a parade of shops on Phillimore Road as well as Cam Woodfield Primary School. Cam and Dursley offer a variety of individual shops and supermarkets, community hospital, the Pulse Leisure Centre with swimming pool, golf course at Stinchcombe Hill as well as a choice of other primary schools and Rednock secondary school. The centres of Bristol, Bath, Cheltenham and Gloucester are all within a 20-25 mile radius. M5 junctions 13 and 14 are within short drive and train services from Cam provide links with Bristol (Parkway and Temple Meads), Gloucester, Cheltenham and London Paddington.The accommodation, which has been newly redecorated and carpeted, is arranged over two floors with the ground floor comprising entrance hall, 17’ kitchen breakfast room with stable door out to the garden, utility room and a 21’ living room with double doors opening in to the garden. While the first floor offers the three bedrooms and a newly fitted bathroom with separate WC. Outside a ‘U’ shaped garden wraps around the house on three sides providing ample off street parking and space to potentially extend in to subject to planning permission. The property also benefits from gas central heating and from being sold with no onward chain.
Three Bedroom End Of Terrace Home
Sitting On A Generous Corner Plot
Potential To Extend Subject To Planning Permission
Off Street Parking
No Onward Chain
Entrance Hall x .
Living Room21'7" x 10'1" (6.58m x 3.07m).
Kitchen Breakfast17'2" x 8' (5.23m x 2.44m).
Utility5' x 8' (1.52m x 2.44m).
Landing x .
Bedroom One13'5" x 10'3" (4.1m x 3.12m).
Bedroom Two13'2" x 8'2" (4.01m x 2.5m).
Bedroom Three8'8" x 7'9" (2.64m x 2.36m).
Bathroom x .
WC x .
Property Location
Marketed by RA Bennett & Partners - Dursley
Disclaimer Property descriptions and related information displayed on this page are marketing materials provided by RA Bennett & Partners - Dursley. estateagents365.uk does not warrant or accept any responsibility for the accuracy or completeness of the property descriptions or related information provided here and they do not constitute property particulars. Please contact RA Bennett & Partners - Dursley for full details and further information.


