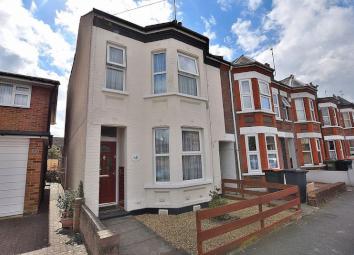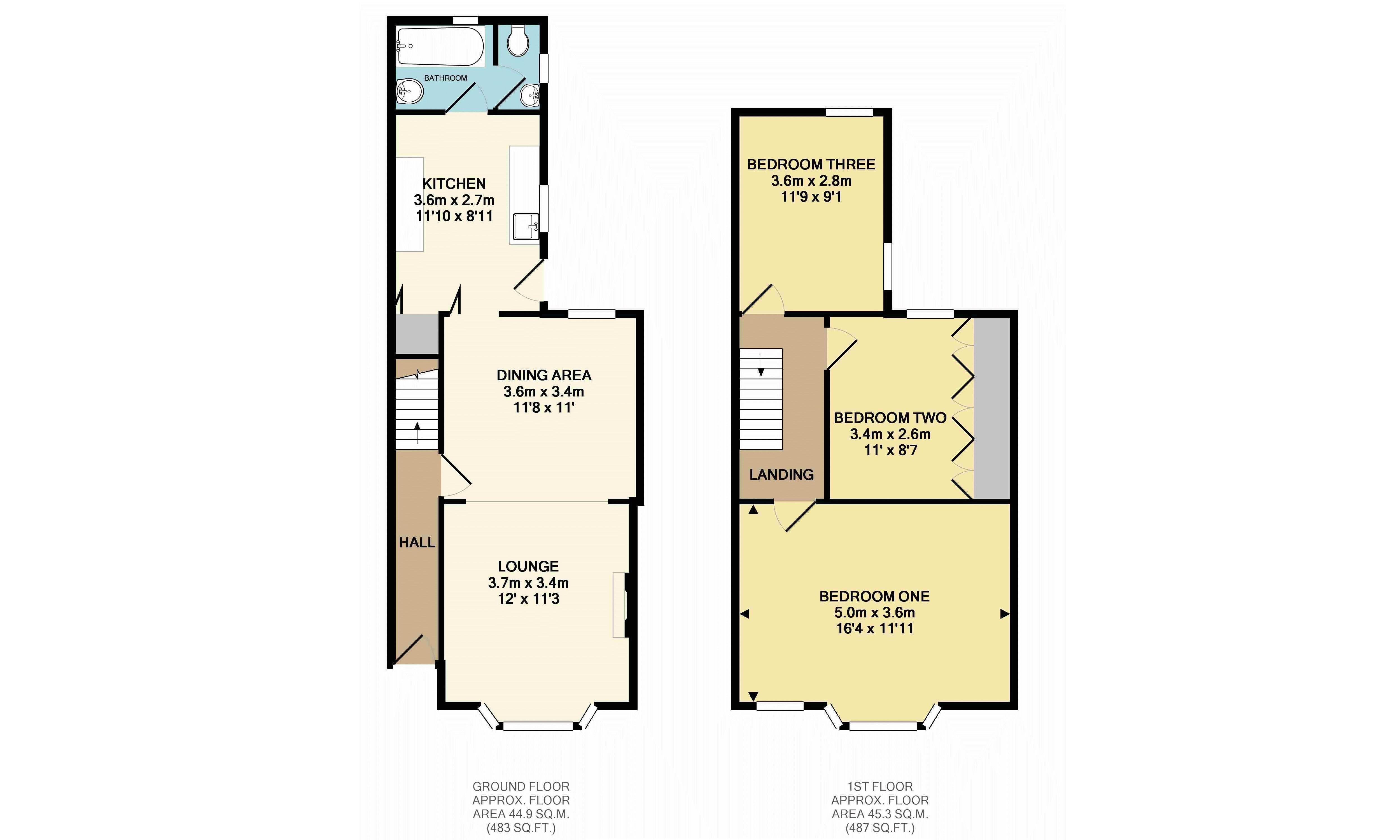End terrace house for sale in Dunstable LU6, 3 Bedroom
Quick Summary
- Property Type:
- End terrace house
- Status:
- For sale
- Price
- £ 290,000
- Beds:
- 3
- Baths:
- 1
- Recepts:
- 1
- County
- Bedfordshire
- Town
- Dunstable
- Outcode
- LU6
- Location
- Burr Street, Dunstable LU6
- Marketed By:
- Urban & Rural
- Posted
- 2024-04-26
- LU6 Rating:
- More Info?
- Please contact Urban & Rural on 01525 204871 or Request Details
Property Description
*South West Dunstable - Three Double Bedrooms - Bay Fronted Lounge Leading To Dining Area - Fitted Kitchen - Ground Floor Bathroom - Excellent Rear Garden - Garage On Plot - No Chain*
South West Dunstable is the area of the town where families move to for the schooling, just like the current owners did 35 years ago from out of area. With schools for all ages within walking distance as well as the town centre and local bus routes, it really is in a prime location.
Sitting on the end of the terrace, this Victorian and traditional bay fronted home offers plenty of potential to add onto it's current accommodation. This currently comprises of a welcoming entrance hall leading you into the lounge and dining area, with the latter having a door to the fitted kitchen and then onto the ground floor bathroom and separate WC. Upstairs consists of three double bedrooms and the possibility of doing a loft conversion (subject to planning permission) just like the neighbours down the road have done.
To the outside is a low maintenance frontage however the rear garden is a very generous size and excellent for entertaining and for the kids to run around. There is rear access to the garage which has a private access road. Furthermore the house is offered with no chain.
Viewings are by appointment only so please call us today to find out the next suitability.
Entrance Hall
Lounge (11' 3'' x 12' 0'' (3.43m x 3.65m))
Dining Area (11' 8'' x 11' 0'' (3.55m x 3.35m))
Kitchen (11' 10'' x 8' 7'' (3.60m x 2.61m))
Ground Floor Bathroom
Separate WC
First Floor
Landing
Bedroom One (16' 4'' x 11' 11'' (4.97m x 3.63m))
Bedroom Two (11' 9'' x 9' 1'' (3.58m x 2.77m))
Bedroom Three (8' 7'' x 11' 1'' (2.61m x 3.38m))
Outside
Front Garden
Rear Garden
Garage
Property Location
Marketed by Urban & Rural
Disclaimer Property descriptions and related information displayed on this page are marketing materials provided by Urban & Rural. estateagents365.uk does not warrant or accept any responsibility for the accuracy or completeness of the property descriptions or related information provided here and they do not constitute property particulars. Please contact Urban & Rural for full details and further information.


