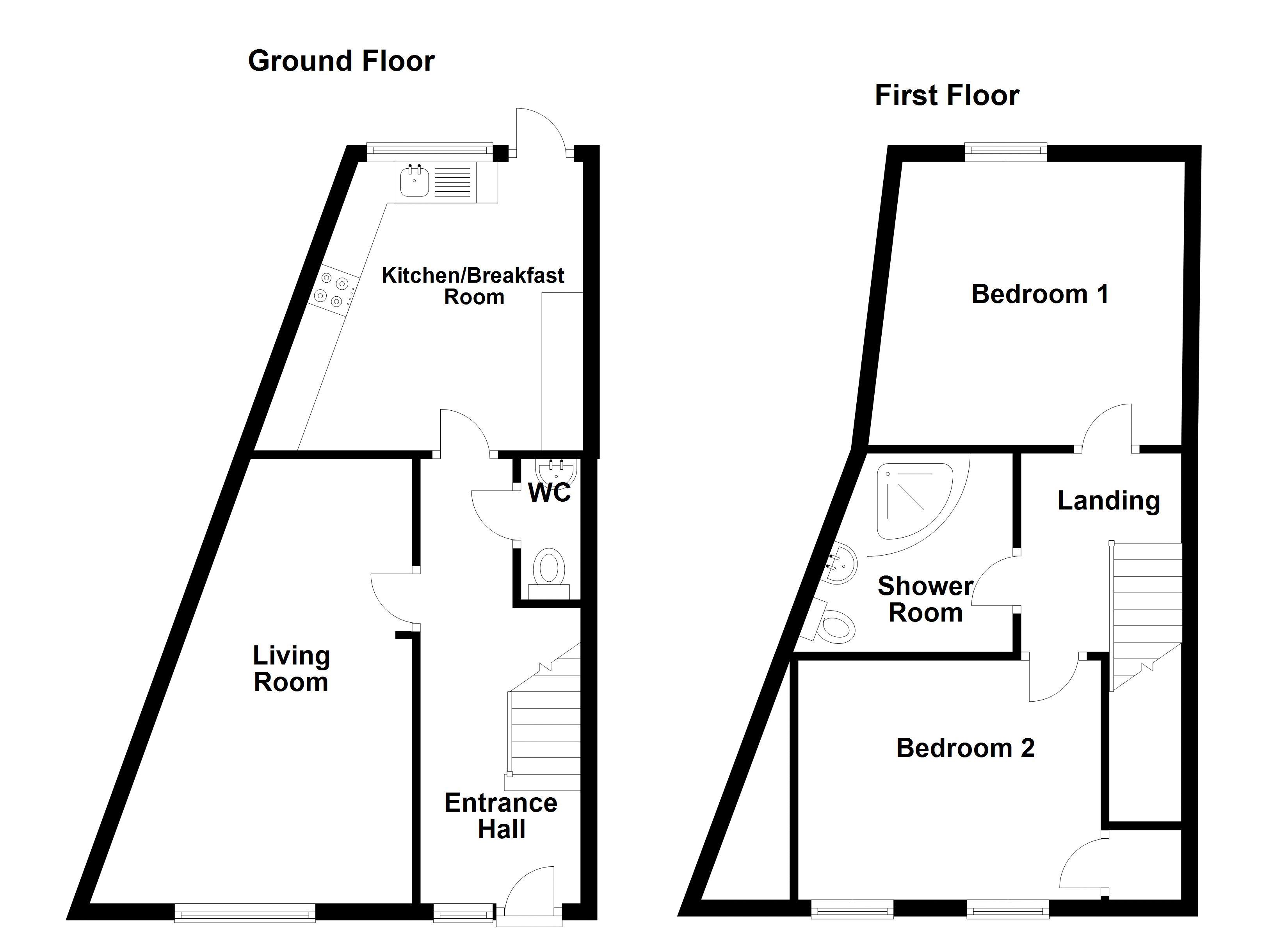End terrace house for sale in Dunstable LU5, 2 Bedroom
Quick Summary
- Property Type:
- End terrace house
- Status:
- For sale
- Price
- £ 260,000
- Beds:
- 2
- Baths:
- 1
- Recepts:
- 1
- County
- Bedfordshire
- Town
- Dunstable
- Outcode
- LU5
- Location
- Tattlers Knoll, Toddington, Dunstable LU5
- Marketed By:
- Local Agent Network
- Posted
- 2024-04-27
- LU5 Rating:
- More Info?
- Please contact Local Agent Network on 01525 213049 or Request Details
Property Description
This unique two bedroom home is located centrally in the sought after village of Toddington. The vibrant high street, church and duck pond are on the doorstep, as well as easy access to the schools and bus service. This modern home is a great size and the accommodation includes an entrance hall, living room, kitchen/ breakfast room and cloak room. On the first floor are two double bedrooms and a shower room. There is a private rear garden and a car port, with parking to the rear which is accessed via Mander Close. The EPC rating is B. Please call the team at Local Agent Network on to book your appointment to view.
General
The welcoming hallway has carpeted stairs rising to the first floor and access into the cloak room which has a close coupled WC and pedestal wash basin. The living room is situated at the front of the house and also is partially hard flooring for a table and chairs if required. The kitchen and breakfast room is fitted with a modern range of cream gloss units, providing a good level of storage with work surface over and a sink. There is an integrated fridge freezer and electric hob/ oven, as well as plumbing for a washing machine.
On the first floor are two double bedrooms, bedroom two has a fitted wardrobe. The shower room is fitted with a shower enclosure, close coupled WC and pedestal wash basin.
Externally
The parking is accessed via Mander Close, there is a car port and two parking spaces. Gated access leads into the private rear garden, where the decking leads directly from the kitchen and the lawn is artificial grass.
Rooms & Dimensions
Entrance Hall
Living Room 17'9'' x 12'8'' max
Kitchen/ Breakfast Room 12'0'' max x 11'3''
Landing
Bedroom One 12'4'' x 11'6''
Bedroom Three 11'8'' x 8'10'' to front of wardrobes
Shower Room
Property Location
Marketed by Local Agent Network
Disclaimer Property descriptions and related information displayed on this page are marketing materials provided by Local Agent Network. estateagents365.uk does not warrant or accept any responsibility for the accuracy or completeness of the property descriptions or related information provided here and they do not constitute property particulars. Please contact Local Agent Network for full details and further information.


