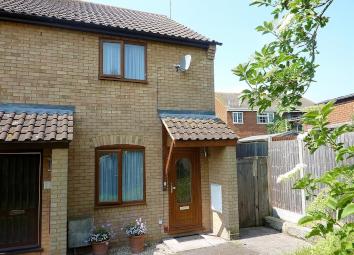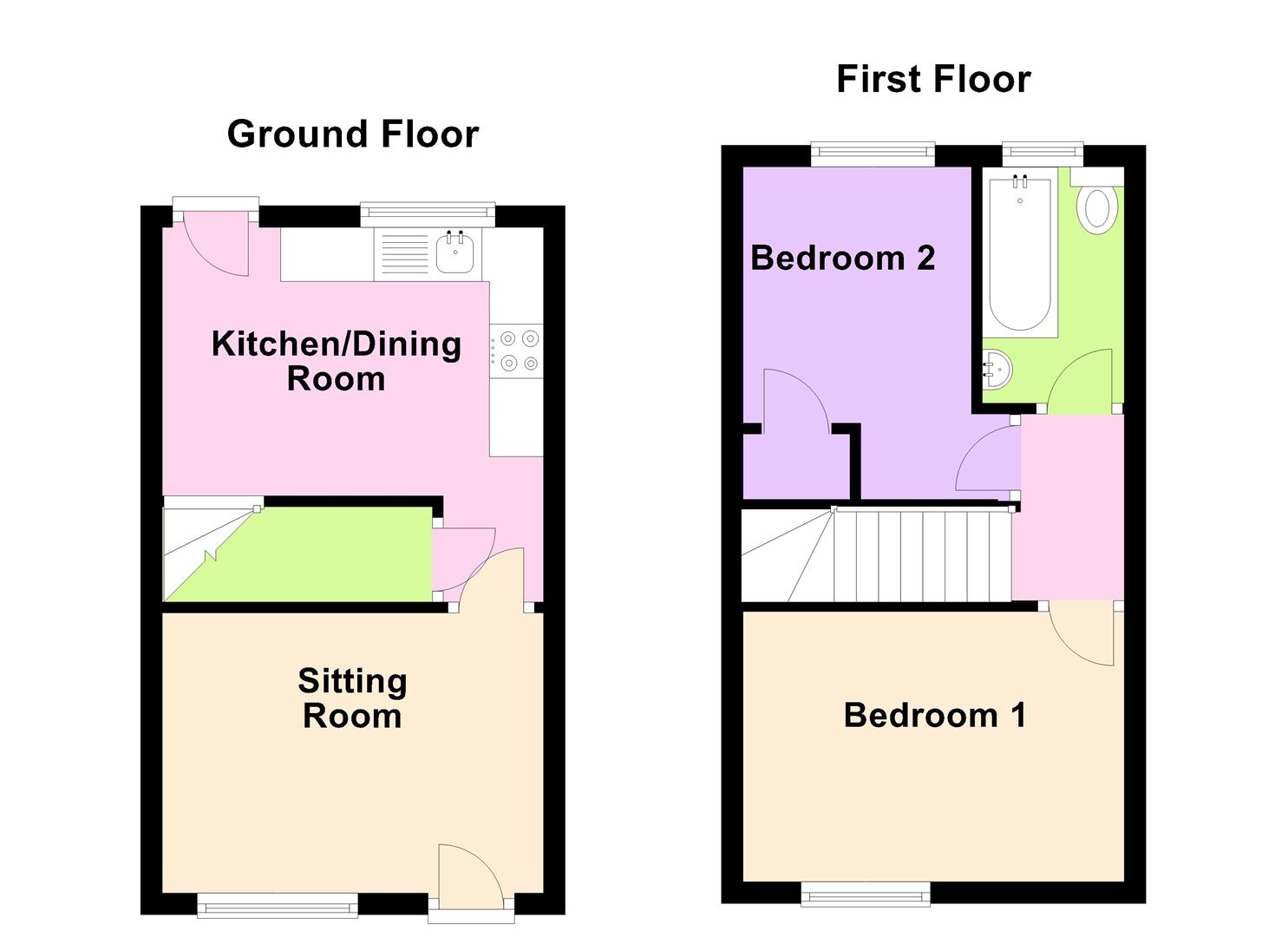End terrace house for sale in Dunstable LU5, 2 Bedroom
Quick Summary
- Property Type:
- End terrace house
- Status:
- For sale
- Price
- £ 225,000
- Beds:
- 2
- Baths:
- 1
- Recepts:
- 1
- County
- Bedfordshire
- Town
- Dunstable
- Outcode
- LU5
- Location
- Strafford Close, Harlington, Dunstable LU5
- Marketed By:
- Bradshaws Bedfordshire
- Posted
- 2024-04-28
- LU5 Rating:
- More Info?
- Please contact Bradshaws Bedfordshire on 01525 204827 or Request Details
Property Description
* end of terrace home * two bedrooms * sitting room * kitchen/dining room * first floor bathroom * gas radiator central heating * replacement double glazing throughout * larger than average rear and side gardens * potential to extend (stp) * off-road parking * close to the heart of the village * A few minutes walk to the railway station * ideal first time or investment buy * no upper chain *
Entrance
Tiled storm porch with a replacement opaque double glazed entrance door opening to the sitting room.
Sitting Room (3.43m x 2.59m (11'3" x 8'6"))
Replacement double glazed window to the front aspect. TV aerial point, Telephone point. Central heating thermostat. Radiator.
Kitchen/Dining Room (3.51m x 3.45m (11'6" x 11'4"))
Plus a walk in area of 3'6" x 2'9". Comprising a range of larder, eye and base level units with rolled edge work surfaces and complementary tiled splash backs. Inset stainless steel single drainer sink unit with mixer tap over. Space for a slot-in cooker. Plumbing and space for a washing machine. Space for a fridge/freezer. Wall-mounted gas fired boiler serving all central heating nd hot water requirements. Central heating/hot water control panel. Understairs storage cupboard. Radiator. Textured ceiling. Dog-leg stairs rising to the first floor accommodation. Replacement double glazed window to the rear aspect. Replacement part double glazed door opening to the rear garden.
First Floor Accommodation
Landing
Access to the insulated roof space. Textured ceiling.
Bedroom One (3.45m x 2.59m (11'4" x 8'6"))
Replacement double glazed window to the front aspect. Radiator. Telephone point. Textured ceiling.
Bedroom Two (3.35m max x 1.83m max (11'0" max x 6'0" max))
Plus a walk-in area of 2'9" x 2'5". Replacement double glazed window to the rear aspect. Airing cupboard housing the insulated hot water tank and slatted shelf. Radiator. Textured ceiling.
Bathroom
Comprising a three piece suite with a panelled bath with mixer tap/shower attachment over and fully tiled surrounds, a low-level WC and a pedestal wash hand basin with tiled cplashback. Radiator. Textured ceiling. Replacement opaque double glazed window to the rear aspect.
Externally
To The Front
A small low maintenance area.
To The Rear And Side
A larger than average garden currently in need of cultivation with a decked area adjacent to the rear of the property. Timber storage shed. Gated access at the side leading to the front of the property.
Rear Elevation
Parking
One allocated parking space with additional off-road parking.
Nb
Services and appliances have not been tested.
Viewing
By appointment through Bradshaws.
Disclaimer
These details have been prepared by Gary Key and the statements contained therein represent his honest personal opinions on the condition of this home. No type of survey has been carried out and therefore no guarantee can be provided in the structure, fixtures and fittings, or services. Where heating systems, gas water or electric appliances are installed. We would like to point out that their working conditions has not been checked. Measurements are taken with Sonic or cloth tape and should not be relied upon for the ordering of carpets or associated goods as accuracy cannot be guaranteed (although they are with a 3" differential.)
Property Location
Marketed by Bradshaws Bedfordshire
Disclaimer Property descriptions and related information displayed on this page are marketing materials provided by Bradshaws Bedfordshire. estateagents365.uk does not warrant or accept any responsibility for the accuracy or completeness of the property descriptions or related information provided here and they do not constitute property particulars. Please contact Bradshaws Bedfordshire for full details and further information.


