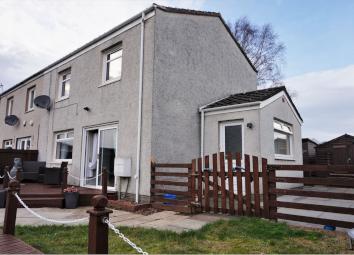End terrace house for sale in Dunfermline KY11, 4 Bedroom
Quick Summary
- Property Type:
- End terrace house
- Status:
- For sale
- Price
- £ 125,000
- Beds:
- 4
- Baths:
- 1
- Recepts:
- 2
- County
- Fife
- Town
- Dunfermline
- Outcode
- KY11
- Location
- Gilfillan Road, Dunfermline KY11
- Marketed By:
- Purplebricks, Head Office
- Posted
- 2024-04-01
- KY11 Rating:
- More Info?
- Please contact Purplebricks, Head Office on 024 7511 8874 or Request Details
Property Description
This ideal family home is located in this desired area and is well placed for access to local amenities and transport links. The property is an extended end terraced villa set within generous gardens with excellent storage facilities throughout.
The accommodation comprises: Entrance hall, lounge, dining room, kitchen, utility room / area, downstairs W.C, four double bedrooms and bathroom with shower.
Early viewing is highly recommended.
Lounge
This bright lounge is located to the rear with a double glazed window overlooking the rear garden ground. There is ample space for lounge furniture and there is a wall mounted radiator, painted wooden flooring and arch leading through to the dining room.
Dining Room
The dining room has space for a large dining table and chairs and double glazed patio doors lead out to the rear garden. The room is tastefully decorated and there is a wall mounted radiator and painted wooden flooring. Double doors lead through to the kitchen.
Kitchen
The kitchen is fitted with an excellent supply of base and wall mounted units in a high gloss finish with contrasting worktops and splashback tiling. There is an integrated gas hob, oven and extractor hood. Vinyl flooring, double glazed window to front and doors leading to the dining room and utility room.
Utility Room
This utility room/area is located off the kitchen and has tiling to the floor, double glazed window and door to rear garden.
W.C.
Located off the utility room and is fitted with a white suite comprising: W.C and wash hand basin. Tiled flooring.
Bedroom Four
Located on the ground floor this extremely useful room would accommodate a double bed and freestanding furniture. There is a fitted carpet, wall mounted radiator and double glazed window to front.
Bedroom One
This spacious double bedroom is located to the rear with extension storage provided via fitted wardrobes. There is a fitted carpet, wall mounted radiator, double glazed window and space for double bed.
Bedroom Two
The second double bedroom is again located to the rear with a double glazed window overlooking the rear garden. There is a built-in wardrobe offering excellent storage space. Fitted carpet, wall mounted radiator and space for double bed.
Bedroom Three
Third double bedroom located to the front, neutral décor, fitted carpet and wall mounted radiator. Space for double bed.
Bathroom
The bathroom is fitted with a white three piece suite comprising; W.C, wash hand basin and bath. There is a shower over the bath with splashback tiling and shower curtain above. Vinyl flooring, wall mounted radiator and frosted double glazed window.
Gardens
The property benefits from extensive gardens to the rear and side. There are two large decked areas, lawn and patio. The side area house two garden shed and there is a rotary clothes dryer. The garden is fully enclosed by six foot timber fencing.
General Information
*** Note to Solicitors ***
All formal offers should be emailed in the first instance to . Should your client's offer be accepted, please then send the Principle offer directly to the seller's solicitor upon receipt of the Notification of Proposed Sale which will be emailed to you.
Property Location
Marketed by Purplebricks, Head Office
Disclaimer Property descriptions and related information displayed on this page are marketing materials provided by Purplebricks, Head Office. estateagents365.uk does not warrant or accept any responsibility for the accuracy or completeness of the property descriptions or related information provided here and they do not constitute property particulars. Please contact Purplebricks, Head Office for full details and further information.


