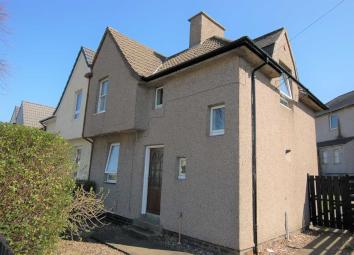End terrace house for sale in Dunfermline KY11, 3 Bedroom
Quick Summary
- Property Type:
- End terrace house
- Status:
- For sale
- Price
- £ 98,000
- Beds:
- 3
- Baths:
- 1
- Recepts:
- 1
- County
- Fife
- Town
- Dunfermline
- Outcode
- KY11
- Location
- Backmarch Road, Rosyth, Dunfermline KY11
- Marketed By:
- Regents Estates and Mortgages
- Posted
- 2024-04-01
- KY11 Rating:
- More Info?
- Please contact Regents Estates and Mortgages on 01383 697017 or Request Details
Property Description
Ideal opportunity to acquire this end terraced villa situated within a popular residential area, close to all amenities and Rosyth train station. This property is an ideal home to do up as modernisation is required which viewing will confirm. South facing gardens to the rear. Briefly comprises; entrance hall, lounge, kitchen and bathroom on the ground floor. On the upper level there are three bedrooms. The property has gas central heating.
Early viewing is highly recommended to appreciate the potential this accommodation provides. Flexible entry is available.
Rosyth is a popular town on the northern shore of the River Forth with a good selection of shops and services, which are easily accessible. There are four local Primary Schools and secondary schooling is available in nearby Dunfermline and Inverkeithing. An ideal commuter base with links to the motorway network. Easy access to the M90 and Ferrytoll Park and Ride. A short drive takes you to the City of Dunfermline which provides a larger selection of shops, schools, bars, restaurants and public transport of bus and rail links making this area an ideal commuter base to Edinburgh, throughout Fife and east central.
Entrance Hall
Entry to the property is gained via the front elevation through a secure door leading into the entrance hall. Staircase to upper level with window to the front.
Lounge (16'11 x 9)
Family lounge with twin window formation gives plenty of natural light. Central focal point within the lounge is the fireplace. Twin radiator.
Kitchen (9'11 x 6'10)
Kitchen is fitted with base and wall units, worktops and tiling to splash areas. Appliances include sink with mixer tap, gas hob, oven & extractor, plumbing for automatic washing machine. Glazed door and window to the rear. Radiator.
Bathroom
Old style three piece, family bathroom suite with mains shower over bath. Tiling to splash areas. Opaque glazed window. Bathroom requires modernisation.
Landing
Centre carpeted turning staircase leads to the upper landing. Window onto mid-point and upper.
Bedroom (13 x 10)
Generously proportioned principal bedroom with the benefit of ample room for free standing furniture. Window overlooks side garden grounds. Radiator. Storage area.
Bedroom (11 x 9)
Second double bedroom offers good size and ample space for bedroom furniture. Window. Radiator.
Bedroom (10'11 x 7)
Third bedroom. Set to the front of the property. Window radiator.
Garden
The front garden is laid with chips and border sections. One of the main features of this property is the south facing rear garden which is bounded by fencing, providing a child and pet safe environment. There is a large section of lawn with small patio area. Garden can be accessed from side of the property.
Parking
On street parking with potential for converting side garden to parking.
Property Location
Marketed by Regents Estates and Mortgages
Disclaimer Property descriptions and related information displayed on this page are marketing materials provided by Regents Estates and Mortgages. estateagents365.uk does not warrant or accept any responsibility for the accuracy or completeness of the property descriptions or related information provided here and they do not constitute property particulars. Please contact Regents Estates and Mortgages for full details and further information.


