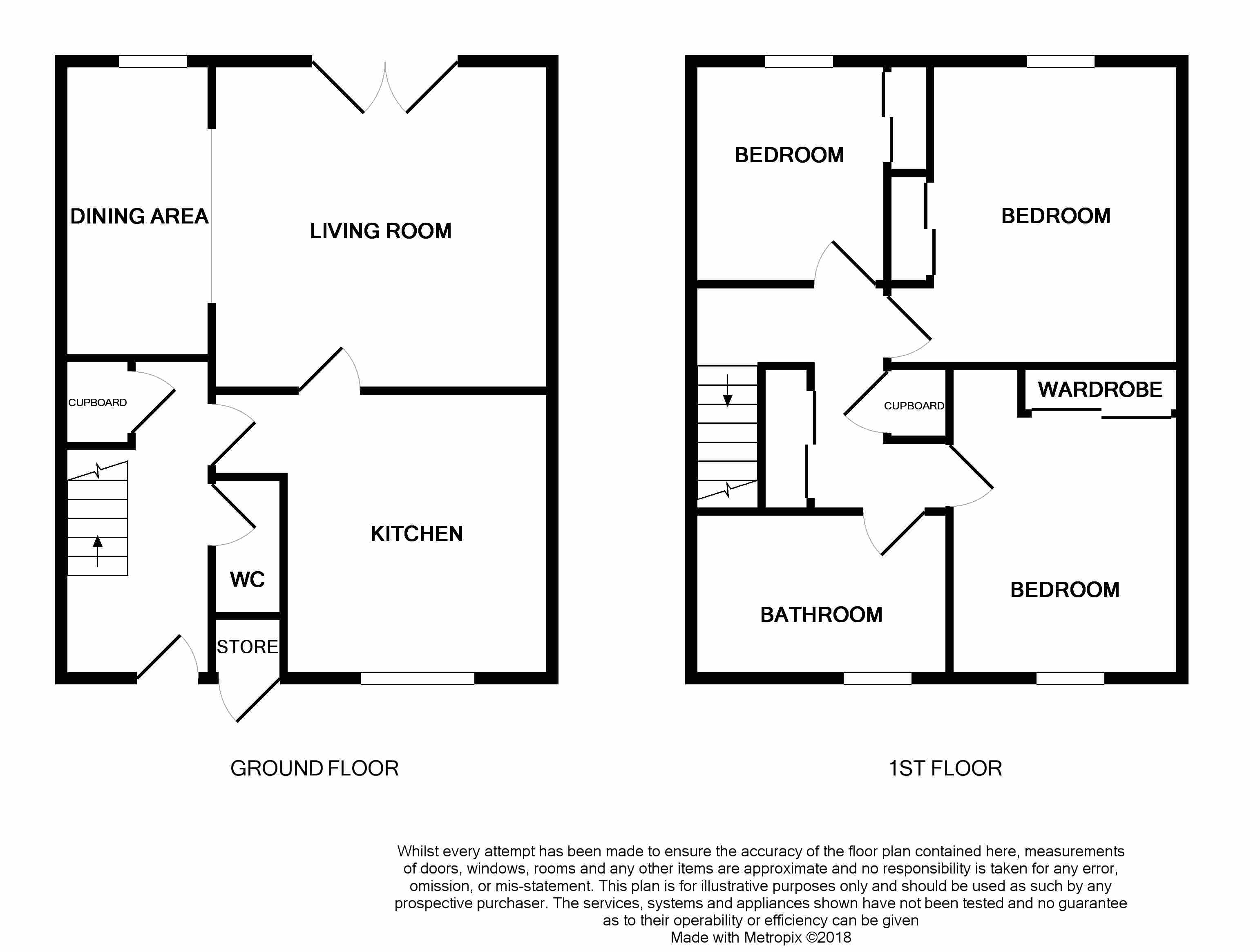End terrace house for sale in Dunfermline KY11, 3 Bedroom
Quick Summary
- Property Type:
- End terrace house
- Status:
- For sale
- Price
- £ 118,000
- Beds:
- 3
- Baths:
- 1
- Recepts:
- 2
- County
- Fife
- Town
- Dunfermline
- Outcode
- KY11
- Location
- Thomson Place, Rosyth, Dunfermline KY11
- Marketed By:
- Regents Estates and Mortgages
- Posted
- 2024-04-01
- KY11 Rating:
- More Info?
- Please contact Regents Estates and Mortgages on 01383 697017 or Request Details
Property Description
Stunning end terraced villa with prime appointment, is set within the popular Thomson Place address. The home has been maintained to a high decorative order, as internal viewing will confirm.
The accommodation provides numerous benefits to buyers with its delightful dining room and feature lounge that forms part of this delightful, family home. It will ideally suit todays discerning buyer or growing family. Well proportioned rooms throughout comprising; reception hall which connects to the formal lounge which in turn leads to dining room and modern fitted kitchen. From the main lounge, there is access via French doors giving access to rear garden, first floor accommodation is complete with modern fitted wc. First floor accommodation includes three double bedrooms with floored attic and modern fitted bathroom with shower over the bath.
The property further benefits from gas central heating and PVC triple glazing.
Front and rear gardens with ample off street parking to the rear and further to the front.
The bustling town of Rosyth benefits from train station and a Tesco store. A bus service from Rosyth connects with the larger town of Dunfermline whilst within Rosyth there is a main street with shopping, dental, doctor, public house, restaurant and other everyday amenities. Rosyth is ideally located next to the M90 motorway and the Queensferry Crossing with its connections to Edinburgh, the A92, M8 and M9 motorways.
Hall
Entering into the spacious hallway through double glazed door. The area remains bright, offering natural light. Storage under staircase is provided. Separate access to kitchen & formal lounge. Radiator. Wooden flooring.
Cloaks/WC
A welcome addition to any property is this stylish downstairs wc installed by the owners.
Lounge (15 x 13)
This impressive formal lounge is maintained in an attractive, decorative order and allows ample space for furniture. French doors to the rear provides natural light and access to rear garden. Separate access to kitchen and dining room. Radiator. Wooden flooring.
Dining Room (11 x 5'10)
An additional feature to this home is the dining room which is set to the rear of the property. This room opens itself to the formal lounge area, making a wonderful second public room. Rear window provides natural light. Wooden flooring.
Kitchen (10 x 9)
This stylish kitchen offers a wide range of wall and base units with complimentary worktops and splash back tiling. Along with integrated appliances, there is allocated space and plumbing for further white goods. Front facing window formation.
Landing
Staircase leads to the remaining accommodation. Along with access to spacious, well equipped, floored loft. Further feature found on the landing is the abundance of storage space.
Bedroom (12 x 9)
Principal bedroom is located to the rear of the property. Built in wardrobes provide excellent storage along with further space for free standing bedroom furniture. Window to rear. Radiator.
Bedroom (9 x 9'10)
Second double bedroom overlooks the front of the property. Built in wardrobes provide good storage. Radiator.
Bedroom (9 x 7'10)
Excellent third bedroom is situated to the rear, again benefitting from built in wardrobes. Radiator.
Loft
Present owners have utilised the loft as internal viewing will show in better detail.
Bathroom
Well-appointed modern bathroom suite provides bath, mains shower, along with WC and wash hand basin. Feature tiling to all walls. Opaque window. Feature radiator.
Garden
Chipped sections are found to the front, bordered by fencing. Path leads to main door. The rear garden can be accessed from the side of the property and formal lounge. Patio and decking allows an ideal setting to enjoy those lazy sunny days. In addition, the present owners have acquired the ground to the side, allowing them to create a child’s play area and football section with artificial grass. Garden shed is located and is included within the sale.
Parking
Off street parking is set to the rear with further parking enjoyed to the front of the property.
Extras
Blinds; light fittings; bathroom fittings; integrated appliances and garden shed.
Property Location
Marketed by Regents Estates and Mortgages
Disclaimer Property descriptions and related information displayed on this page are marketing materials provided by Regents Estates and Mortgages. estateagents365.uk does not warrant or accept any responsibility for the accuracy or completeness of the property descriptions or related information provided here and they do not constitute property particulars. Please contact Regents Estates and Mortgages for full details and further information.



