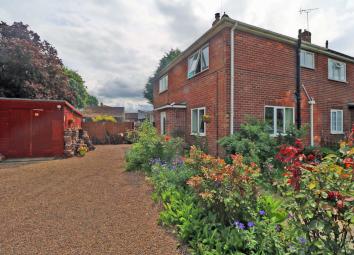End terrace house for sale in Doncaster DN9, 3 Bedroom
Quick Summary
- Property Type:
- End terrace house
- Status:
- For sale
- Price
- £ 179,950
- Beds:
- 3
- Baths:
- 1
- Recepts:
- 1
- County
- South Yorkshire
- Town
- Doncaster
- Outcode
- DN9
- Location
- Station Road, Haxey, Doncaster DN9
- Marketed By:
- Keith Clough Estate Agents
- Posted
- 2024-04-07
- DN9 Rating:
- More Info?
- Please contact Keith Clough Estate Agents on 01427 360944 or Request Details
Property Description
Reception lobby Side facing entrance door leads into lobby. Staircase leading to first floor landing and bedrooms. Tiled floor. Radiator.
Living room 16' 3" x 10' 11" (4.964m x 3.340m) Double aspect windows. Beamed mantel and stone hearth with multi-purpose stove that operates the heating and hot water. Arched recesses. Television point. Radiator.
Dining area 13' 3" x 8' 0" (4.049m x 2.441m) Side facing and rear facing patio doors giving access to the conservatory. Tiled floor. Feature ceiling beams. Radiator. Archway into kitchen area:
Kitchen area 15' 10" x 7' 10" (4.840m x 2.392m) Side facing window. Fitted wall and base units with fronted cupboard. Worktop incorporating a one and a half bowl porcelain sink with mixer taps. Tiled splash backs. Electric double range oven with extractor fan over. Provisions for white goods. Radiator.
Conservatory 18' 0" x 6' 11" (5.492m x 2.122m) Rear and side facing windows. Side facing stable style door. Power points.
First floor landing Side facing window. Built in storage cupboard.
Bedroom 1 11' 0" x 9' 8" (3.367m x 2.953m) Side facing window. Built in storage cupboard. Radiator.
Bedroom 2 12' 9" x 9' 7" (3.889m x 2.935m) Side facing window. Fitted wardrobes. Television point. Radiator.
Bedroom 3 9' 5" x 6' 5" (2.883m x 1.972m) Side facing window. Radiator.
Bathroom 6' 4" x 5' 5" (1.937m x 1.653m) Front facing window high level window. Fitted suite comprising of a low level WC, pedestal wash basin and panelled bath with electric shower over and side screen. Radiator.
Outside A wooden gate opens onto a gravelled driveway with ample parking for several vehicles. Lawned front garden with mature flowers, shrubs and plants. Wooden workshop with power and lights. There is a wooden gate to the side that gives access to the rear. The rear garden is lawned with a large paved patio area. Raised decked seating area. Summer house with power and lights. All enclosed by a wall and wooden fence boundary. External tap and lights.
Property Location
Marketed by Keith Clough Estate Agents
Disclaimer Property descriptions and related information displayed on this page are marketing materials provided by Keith Clough Estate Agents. estateagents365.uk does not warrant or accept any responsibility for the accuracy or completeness of the property descriptions or related information provided here and they do not constitute property particulars. Please contact Keith Clough Estate Agents for full details and further information.

