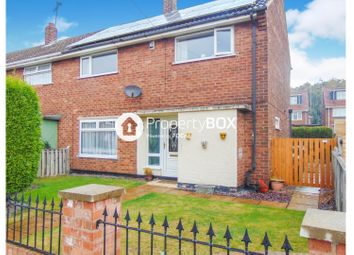End terrace house for sale in Doncaster DN2, 3 Bedroom
Quick Summary
- Property Type:
- End terrace house
- Status:
- For sale
- Price
- £ 125,000
- Beds:
- 3
- Baths:
- 1
- Recepts:
- 1
- County
- South Yorkshire
- Town
- Doncaster
- Outcode
- DN2
- Location
- Intake, Doncaster DN2
- Marketed By:
- Purplebricks, Head Office
- Posted
- 2024-04-21
- DN2 Rating:
- More Info?
- Please contact Purplebricks, Head Office on 024 7511 8874 or Request Details
Property Description
No chain - guide £125k-£130k
Purplebricks are pleased to offer to the market this ideal first home which is beautifully upgraded throughout . This immaculately presented three bedroom end terrace in the popular Intake location.
Offering; lounge, fitted kitchen dining room, study/play room, three bedrooms, bathroom and generous gardens
Get in touch today
Entrance Porch
Double glazed door to front, alarm panel, side window to front, radiator, stairs to first floor.
Lounge
Living Room 17'10'x10' (5.44m x 3.05m)
Double aspect double glazed window to front, double glazed french doors to rear, radiator.
Kitchen/Diner
Kitchen Dining Room 14'9'x9'4' (4.50m x 2.84m)
A range of wall & base mounted units with LED uplights & work surfaces over, granite sink & drainer with mixer tap, double electric oven, gas hobs with glass splashback, stainless steel extractor hood, integrated washer dryer & fridge, stylish floors with under floor heating, plinth heater, double glazed window to rear, under stairs storage cupboard, double glazed door leading to garden.
Study
Study 7'11'x6'4' (2.41m x 1.93m)
A great space for playroom, study or utility
Master Bedroom
Bedroom One 9'11'x11'11' (3.02m x 3.63m)
Double glazed window to front, radiator, built in wardrobe.
Bedroom Two
Bedroom Two 8'11'x10' (2.72m x 3.05m)
Double glazed window to front, radiator, storage cupboard.
Bedroom Three
Bedroom Three 8'8'x7'10' (2.64m x 2.39m)
Double glazed window to rear, radiator,
Bathroom
Fully tiled, P shaped panelled bath with shower over & screen to side, lower level wc, two radiators, spotlights.
Outside
Parking is available on the road outside and the property benefits from a well maintained front garden and delightful rear garden with sheds
Property Location
Marketed by Purplebricks, Head Office
Disclaimer Property descriptions and related information displayed on this page are marketing materials provided by Purplebricks, Head Office. estateagents365.uk does not warrant or accept any responsibility for the accuracy or completeness of the property descriptions or related information provided here and they do not constitute property particulars. Please contact Purplebricks, Head Office for full details and further information.


