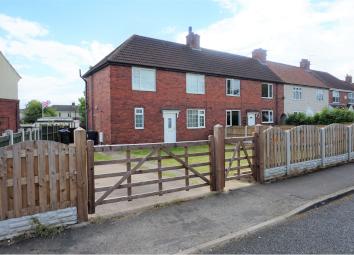End terrace house for sale in Doncaster DN6, 3 Bedroom
Quick Summary
- Property Type:
- End terrace house
- Status:
- For sale
- Price
- £ 125,000
- Beds:
- 3
- Baths:
- 1
- Recepts:
- 1
- County
- South Yorkshire
- Town
- Doncaster
- Outcode
- DN6
- Location
- Carcroft, Doncaster DN6
- Marketed By:
- Purplebricks, Head Office
- Posted
- 2024-04-07
- DN6 Rating:
- More Info?
- Please contact Purplebricks, Head Office on 024 7511 8874 or Request Details
Property Description
Viewing essential on this family home. 3 bedroom end terrace home has a fitted kitchen, lounge, conservatory, downstairs w/c, family bathroom, a good size rear garden off road parking Located near major motorways and local amenities
Lounge
Lounge. 5.42m x 3.97m:-
A good size lounge with front facing window, laminate flooring, gas central heating radiator, tv aerial and power points. Access to the conservatory and hallway.
Kitchen
Kitchen 4.01m x 3.38m:-
Offering a comprehensive range of wall and base with complimentary roll top work surfaces inset with a drainer sink unit with mixer tap.
Having a double electric oven, electric hob with extractor fan over, washing machine and plumbing for a dishwasher, gas central heating radiator and power points. Complimentary tiled flooring and a rear facing window.
Conservatory
Conservatory. Approx size 3.4m x 3.24m:-
A light and airy room looking out over the rear garden, Access to the rear garden.
Bedroom One
Bedroom one. Approx. Size 4.40m x 2.83m:- A good size master bedroom looking out over the front elevation of the property, gas central heating radiator and power points.
Bedroom Two
Bedroom two. Approx.Size 2.90m x3.29m. - Front facing double bedroom with built in wardrobe space, gas central heating radiator and power points.
Bedroom Three
Bedroom three. Approx. Size 2.54m x 2.44m:- Rear facing bedroom with gas central heating radiator and power points.
Family Bathroom
Stylish bathroom with P shapeed bath and shower over, WC and wash hand basin
Outside
Large front and back gardens with ample spaces for several cars - fantastic location
Property Location
Marketed by Purplebricks, Head Office
Disclaimer Property descriptions and related information displayed on this page are marketing materials provided by Purplebricks, Head Office. estateagents365.uk does not warrant or accept any responsibility for the accuracy or completeness of the property descriptions or related information provided here and they do not constitute property particulars. Please contact Purplebricks, Head Office for full details and further information.


