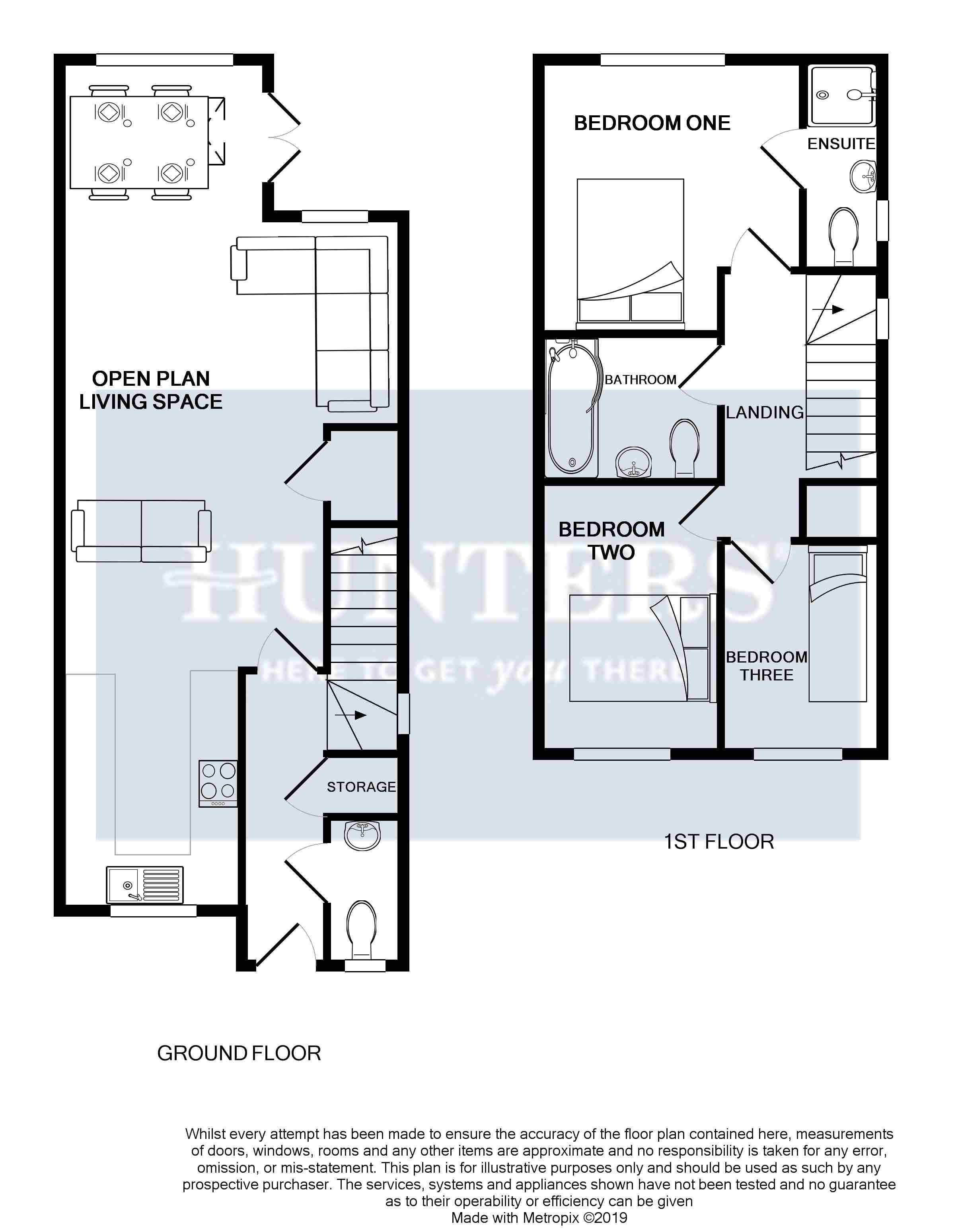End terrace house for sale in Dewsbury WF12, 3 Bedroom
Quick Summary
- Property Type:
- End terrace house
- Status:
- For sale
- Price
- £ 150,000
- Beds:
- 3
- County
- West Yorkshire
- Town
- Dewsbury
- Outcode
- WF12
- Location
- Overthorpe Court, Dewsbury WF12
- Marketed By:
- Hunters - Dewsbury
- Posted
- 2024-04-29
- WF12 Rating:
- More Info?
- Please contact Hunters - Dewsbury on 01924 765856 or Request Details
Property Description
This fabulous three bedroom end townhouse is located on a private road and has been finished to a high standard throughout.
The property has an open plan modern living space, a spacious gloss kitchen with integrated appliances, downstairs WC, en suite shower room to the master bedroom and modern bathroom. Externally the property benefits from two parking spaces to the front and an enclosed rear low maintenance garden and paved patio.
The property is tucked away on a private road which serves just three other properties and is located close to the village centre which provides all the usual amenities and local schools as well as being a short drive from Dewsbury centre and conveniently located for access to motorway networks and Wakefield centre.
Ground floor
entrance hall
3.71m (12' 2") max x 1.06m (3' 6") max
An external composite door opens into the spacious entrance hallway with internal doors providing access to the downstairs wc and open plan living space, the entrance hallway is finished with vinyl wood effect flooring throughout and carpeted stairs provide access to the first floor. There is also a uPVC double glazed window to the side elevation.
Downstairs WC
1.88m (6' 2") max x 0.86m (2' 10") max
Comprising of White low level WC and hand wash basin, the downstairs WC has an obscure uPVC double glazed window to the front elevation and is finished with vinyl wood effect flooring throughout.
Open plan living space
10.72m (35' 2") reducing to 5.46m (17' 11") x 4.42m (14' 6") reducing to 2.29m (7' 6") max
This amazing open plan living space has a carpeted lounge and dining area with two uPVC double glazed windows to the rear elevation looking out over the rear garden and two Velux windows which flood the space with natural light. The lounge area has a TV point and useful under stairs storage cupboard as well as double uPVC fully glazed patio doors which lead out to the rear patio. The kitchen area has a range of Cream wall and base unit with contrasting laminate worktops over incorporating a stainless steel sink unit with mixer tap, four ring gas hob with stainless steel extractor over, integrated fridge freezer, washing machine and slimline dishwasher. The kitchen area has a uPVC double glazed window to the front elevation and is finished with vinyl wood effect flooring throughout.
First floor
landing
3.41m (11' 2") reducing to 2.67m (8' 9") max x 2.02m (6' 8") max
With uPVC double glazed window to the side elevation and carpeted throughout. The landing has a loft access hatch and a useful storage cupboard.
Bedroom one
3.31m (10' 10") reducing to 2.29m (7' 6") max x 3.29m (10' 10") reducing to 2.65m (8' 8") max
This spacious double master bedroom has a uPVC double glazed window to the rear elevation and is carpeted throughout. The bedroom has a TV point and an internal door provides access to the en suite bathroom.
En suite
2.65m (8' 8") max x 1.00m (3' 3") max
The en suite bathroom has a White three piece bathroom suite comprising of low level WC, hand wash basin and shower enclosure with thermostatic shower. The en suite has part tiled walls throughout and an obscure uPVC double glazed window to the side elevation.
Bedroom two
3.06m (10' 0") max x 2.29m (7' 6") max
This second double bedroom has a uPVC double glazed window to the front elevation, TV point and is carpeted throughout.
Bedroom three
2.14m (7' 0") max x 2.03m (6' 8") max
This single bedroom has a uPVC double glazed window to the front elevation, TV point and is carpeted throughout.
Bathroom
2.28m (7' 6") max x 1.87m (6' 2") max
The bathroom has a White three piece bathroom suite comprising of low level WC, hand wash basin and panelled bath with thermostatic shower over. The bathroom benefits from a heated towel rail, extractor fan and part tiled walls along with vinyl tile effect flooring throughout.
External
To the front of the property lies two parking spaces on a tarmaced driveway. A pedestrian access gate leads down the side of the property to the rear garden where a paved patio area can be found and steps leading to a low maintenance lawned area.
Property Location
Marketed by Hunters - Dewsbury
Disclaimer Property descriptions and related information displayed on this page are marketing materials provided by Hunters - Dewsbury. estateagents365.uk does not warrant or accept any responsibility for the accuracy or completeness of the property descriptions or related information provided here and they do not constitute property particulars. Please contact Hunters - Dewsbury for full details and further information.


