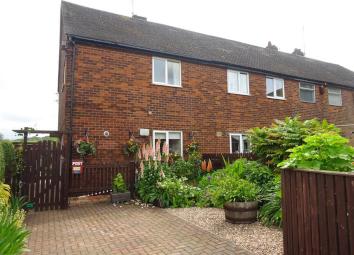End terrace house for sale in Dewsbury WF12, 2 Bedroom
Quick Summary
- Property Type:
- End terrace house
- Status:
- For sale
- Price
- £ 120,000
- Beds:
- 2
- County
- West Yorkshire
- Town
- Dewsbury
- Outcode
- WF12
- Location
- Ouzelwell Crescent, Dewsbury WF12
- Marketed By:
- Hunters - Dewsbury
- Posted
- 2024-04-29
- WF12 Rating:
- More Info?
- Please contact Hunters - Dewsbury on 01924 765856 or Request Details
Property Description
This three double bedroom end terrace property provides everything the growing family may require and has been well maintained by the current owners who have enjoyed it for many years.
The property internally briefly comprises of entrance hall, kitchen diner and lounge to the ground floor, two spacious first floor bedrooms and family bathroom and a converted attic room which provides a third double bedroom to the second floor.
The property has a wonderful enclosed rear garden with open views to the rear as well as off street parking to the front of the property. The property owners current rent a lock up garage close by from the council which may be available on an annual rent subject to council approval.
Ground floor
entrance hall
1.84m (6' 0") max x 1.80m (5' 11") max
An external uPVC part glazed entrance door opens into the entrance hallway which features internal doors leading to the kitchen diner and lounge along with carpeted stairs leading to the first floor. The entrance hall benefits from a useful under stairs storage cupboard which houses the central heating boiler and is currently utilised as a utility space. The entrance hall is finished with tile effect vinyl flooring whilst the utility space is finished with wood effect vinyl flooring throughout.
Kitchen diner
4.09m (13' 5") reducing to 3.86m (12' 8") x 2.83m (9' 3") max
Comprising of a range of Cream shaker style wall and base units with laminate worktops over incorporating a stainless steel sink unit with taps over, four ring gas hob with extractor over and single oven along with spaces for a freestanding dishwasher and fridge freezer. The kitchen has a uPVC double glazed window to the front elevation, useful storage cupboard and is finished with vinyl tile effect flooring throughout. The kitchen also has space for a four seater dining suite.
Lounge
4.83m (15' 10") max x 3.07m (10' 1") reducing to 2.59m (8' 6") max
With uPVC double glazed window to the rear elevation looking out over the manicured rear garden, TV and BT points, along with a gas fire with hearth and mantle. The lounge is carpeted throughout.
First floor
landing
5.03m (16' 6") max x 0.89m (2' 11") max
With uPVC double glazed window to the side elevation and carpeted throughout. Internal doors provide access to bedroom one, bathroom and the inner hallway.
Bedroom one
3.86m (12' 8") reducing to 2.66m (8' 9") (to wardrobes) x 2.73m (8' 11") max
The master bedroom features a range of fitted Beech wood effect bedroom furniture including two double wardrobes and bedside cabinets. The bedroom has a uPVC double glazed window to the rear elevation which takes in the fantastic countryside views to the rear and is carpeted throughout.
Bathroom
2.15m (7' 1") max x 1.43m (4' 8") max
With three piece White bathroom suite comprising of low level WC, hand wash basin and panelled bath with electric shower over. The bathroom has an obscure uPVC double glazed window to the rear elevation and is finished with fully tiled walls and vinyl tile effect flooring throughout.
Inner hall
With internal door providing access to bedroom two and stairs leading to the second floor attic room, the inner hallway and stairs are fully carpeted throughout.
Bedroom two
4.09m (13' 5") reducing to 1.40m (4' 7") max x 2.84m (9' 4") reducing to 1.88m (6' 2") max
This second double bedroom has a uPVC double glazed window to the front elevation and is finished with vinyl wood effect flooring throughout. The bedroom also benefits from a useful under stairs storage cupboard.
Second floor
bedroom three
4.78m (15' 8") max x 4.19m (13' 9") max (into eaves)
With uPVC double glazed window to the side elevation and large Velux window which both flood the room with natural light. The attic is carpeted throughout.
External
To the front of the property is a gated driveway providing off street parking for one vehicle along with a low maintenance gravelled garden area. A path leads down the side of the property to the enclosed rear garden. The rear garden has a lawned area along with space for a greenhouse, a useful outhouse and pleasant views to the rear over neighbouring fields.
Property Location
Marketed by Hunters - Dewsbury
Disclaimer Property descriptions and related information displayed on this page are marketing materials provided by Hunters - Dewsbury. estateagents365.uk does not warrant or accept any responsibility for the accuracy or completeness of the property descriptions or related information provided here and they do not constitute property particulars. Please contact Hunters - Dewsbury for full details and further information.


