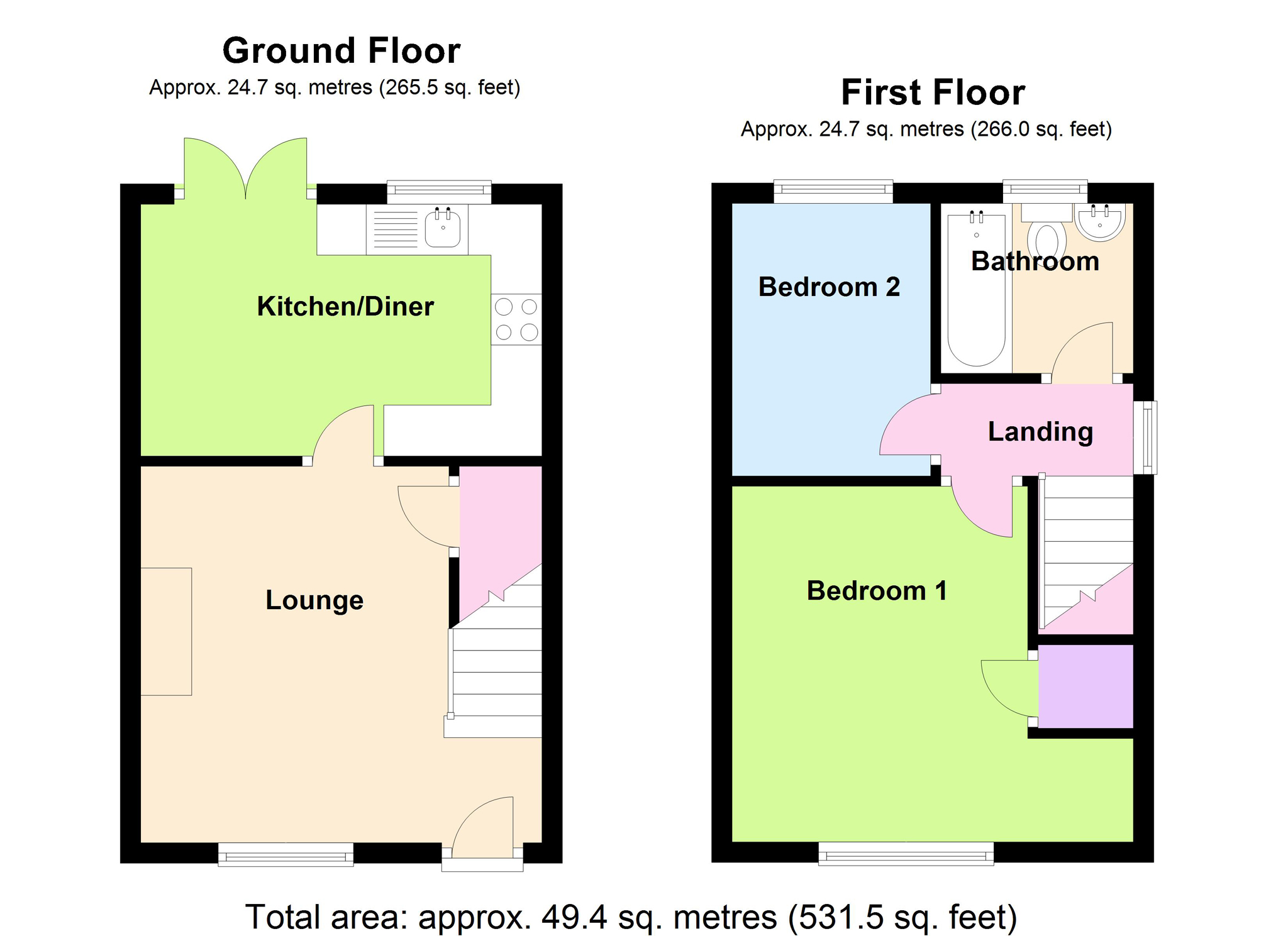End terrace house for sale in Dewsbury WF13, 2 Bedroom
Quick Summary
- Property Type:
- End terrace house
- Status:
- For sale
- Price
- £ 97,000
- Beds:
- 2
- Baths:
- 1
- Recepts:
- 1
- County
- West Yorkshire
- Town
- Dewsbury
- Outcode
- WF13
- Location
- Maizebrook, Dewsbury, West Yorkshire WF13
- Marketed By:
- House Network
- Posted
- 2024-04-04
- WF13 Rating:
- More Info?
- Please contact House Network on 01245 409116 or Request Details
Property Description
Overview
Housenetwork Ltd are pleased to offer this end terrace house in Dewsbury, West Yorkshire.
Total area approximately 49.4 square metres (531.5 square feet)
The property briefly comprises of a lounge, kitchen/diner, landing, bathroom and 2 bedrooms.
The property features central heating, double glazing, fireplace, off-street parking and gardens to the front and rear.
Conveniently located on a cul-de-sac approximately 1.6 miles from Dewsbury centre with good access to major road networks and local amenities. The property is located approximately 0.21 miles from Westmoor Primary School, 0.5 miles from Westborough High School and approximately 1.4 miles from Dewsbury train station.
Viewings Via House Network Ltd.
Lounge 12'2 x 9'11 (3.70m x 3.02m)
UPVC double glazed window to front, living flame effect gas fire with feature surround, double radiator, fitted carpet, stairs, door to Storage cupboard.
Kitchen/diner 8'1 x 12'11 (2.47m x 3.94m)
Fitted with a matching range of base and eye level units with round edged worktops, sink with mixer tap, plumbing for washing machine, space for fridge/freezer, fitted electric oven, built-in four ring gas hob with extractor hood, uPVC double glazed window to rear, double radiator, ceramic tiled flooring, secure uPVC double glazed patio double doors to garden.
Bathroom 5'6 x 6'2 (1.67m x 1.89m)
Three piece suite comprising panelled bath with separate shower, pedestal wash hand basin and WC, tiled surround, uPVC obscure double glazed window to rear, radiator, laminate flooring.
Landing
UPVC double glazed window to side, radiator, fitted carpet.
Bedroom 1 11'5 x 12'11 (3.49m x 3.94m)
UPVC double glazed window to front, radiator, fitted carpet, door to Storage cupboard.
Bedroom 2 8'10 x 6'5 (2.68m x 1.95m)
UPVC double glazed window to rear, radiator, laminate flooring.
Front
Front
Front garden, parking area.
Rear
Rear
Spacious rear garden with steps up to patio seating area with lawned area, timber garden shed.
Property Location
Marketed by House Network
Disclaimer Property descriptions and related information displayed on this page are marketing materials provided by House Network. estateagents365.uk does not warrant or accept any responsibility for the accuracy or completeness of the property descriptions or related information provided here and they do not constitute property particulars. Please contact House Network for full details and further information.


