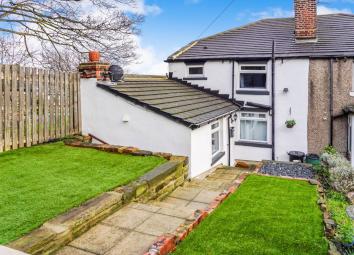End terrace house for sale in Dewsbury WF13, 1 Bedroom
Quick Summary
- Property Type:
- End terrace house
- Status:
- For sale
- Price
- £ 80,000
- Beds:
- 1
- Baths:
- 1
- Recepts:
- 1
- County
- West Yorkshire
- Town
- Dewsbury
- Outcode
- WF13
- Location
- Huddersfield Road, Dewsbury WF13
- Marketed By:
- Purplebricks, Head Office
- Posted
- 2024-04-28
- WF13 Rating:
- More Info?
- Please contact Purplebricks, Head Office on 024 7511 8874 or Request Details
Property Description
** not to be missed ** ** to include all furniture (excluding mattress and electrical items) if required** ** ideal for first time buyer **
Purplebricks are extremely proud to present this fully refurbished and fantastically presented throughout one bedroom character mid terrace house.
Rarely does a property come to market that has a modern yet sympathetic interior, but that still retains original features and charm. Early viewing is very highly recommended.
Situated in a quiet spot close to Dewsbury town centre, the property is sure to appeal to first time buyers, professional couples and landlords alike.
The property is being sold due to relocation and the vendor is happy to include all furniture in the sale if required, making this an ideal opportunity for a first time buyer to purchase a completely ready to move into property. The furniture is only around 18 months old and has had minimal use.
The property has been fully refurbished throughout by the current owner, including new doors and windows, kitchen, shower room, and damp proof course. It has been sympathetically decorated with a stylish and modern touch throughout, yet still retains many original features such as the fireplace, beams and exposed floorboards to the bedroom. The kitchen is particularly well presented and has been photographed and featured in several home styling magazines.
View 24 hours a day at
Kitchen/Breakfast
14.0ft x 8.3 ft
property consists of a beautiful newly fitted kitchen, which has been photographed and featured in a number of home styling magazines.
The kitchen features a good range of wooden base units with worktop over, white Belfast style ceramic double sink with mixer tap, stainless steel oven with 5 ring gas hob, glass splashback and stainless steel extractor fan. There are also integrated appliances such as fridge/freezer, washing machine and dishwasher. The walls are decorated in neutral tones and the floor is laid with attractive ceramic tiles with underfloor heating for comfort.
The original ceiling has also been removed to expose the beams, which adds a further stylish touch and there is a breakfast/storage unit for casual dining.
Lounge
16.0ft x 13.4 ft
The spacious and stylish lounge is decorated with a modern touch, and features an original cast iron fireplace with inset tiling. The fireplace could be used subject to the flue being checked by a suitably qualified person.
The floor is laid with wood-effect laminate flooring and there are exposed beams to the ceiling. A door leads down to a small basement storage area and an original staircase leads to the first floor. The newly fitted upvc window overlooks the garden and lets in plenty of light.
All furniture in the lounge with the exception of electrical items will be included in the sale if required.
Bedroom One
13.4ft x 10.1 ft
Bedroom One is a good sized double bedroom accessed from the landing. The bed, drawer unit, wardrobe unit and bedside cabinets are all included in the sale if required (excluding the mattress).
The floor has had the original wide floorboards exposed and has an original beam to the ceiling, which add to the character of the property. A upvc double glazed window overlooks the garden.
Shower Room
7.1 ft x 5.9 ft
The newly fitted shower room is located off the main landing and has a new 2 piece white bathroom with traditional styling to complement the property, together with a large shower unit with glass surround.
The chrome mixer shower has a large fixed rain-shower head, together with a smaller shower head.
The walls are decorated in neutral tones, with tongue and groove paneling to the walls, and decorative ceramic tiles to the floor. There is a grey heated towel rail to one wall, and space for further storage/shelving.
An exposed original beam completes the traditional yet modern feel to the room.
Outside
The property is tucked away behind a row of terraced properties on Huddersfied Road and is accessed via an alleyway between the houses.
The house features a good sized and low maintenance garden which has been landscaped by the current owners.
At the end of the garden is a shed for storage, and a stone patio area for entertaining.
Property Location
Marketed by Purplebricks, Head Office
Disclaimer Property descriptions and related information displayed on this page are marketing materials provided by Purplebricks, Head Office. estateagents365.uk does not warrant or accept any responsibility for the accuracy or completeness of the property descriptions or related information provided here and they do not constitute property particulars. Please contact Purplebricks, Head Office for full details and further information.


