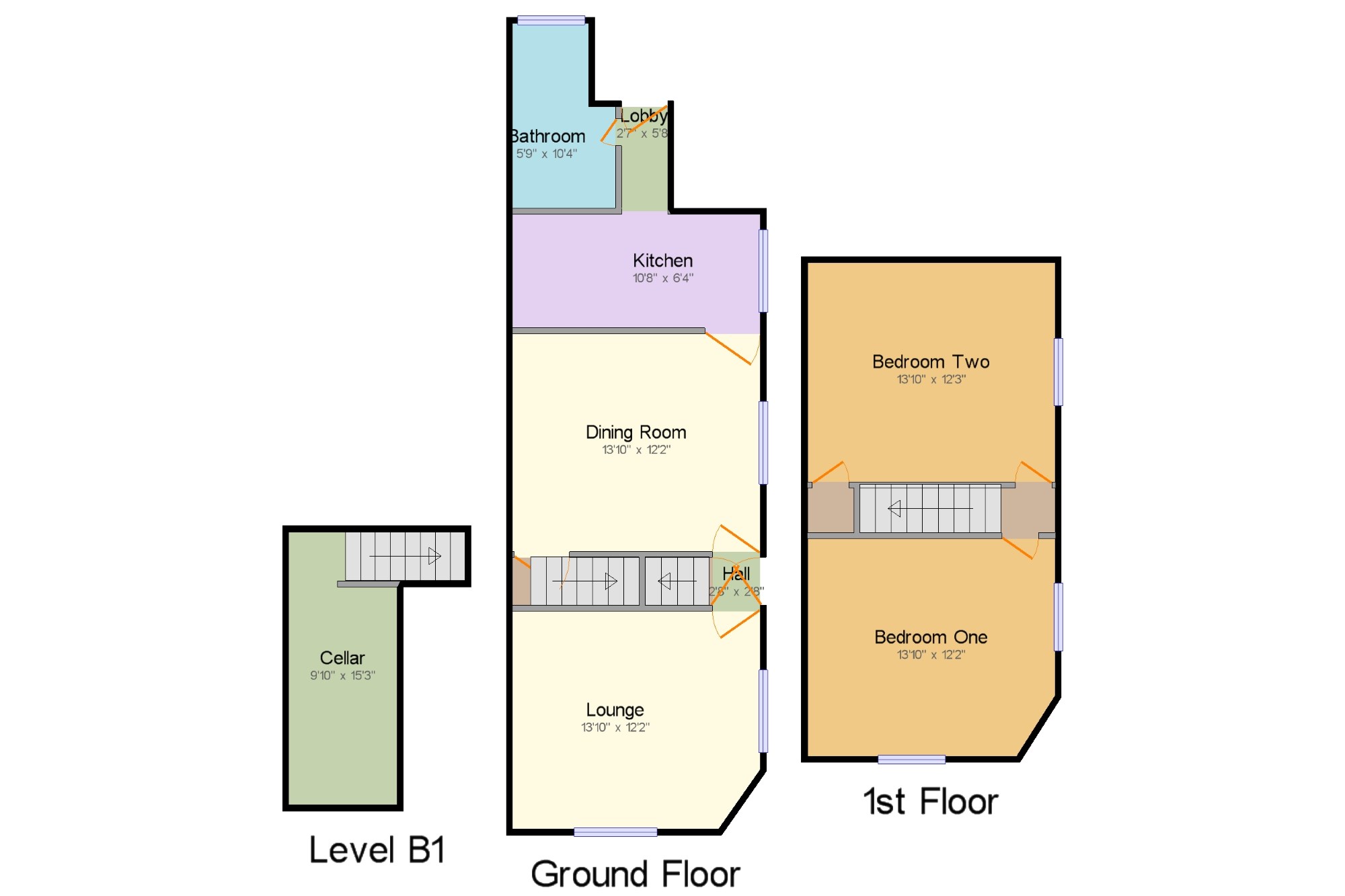End terrace house for sale in Derby DE22, 2 Bedroom
Quick Summary
- Property Type:
- End terrace house
- Status:
- For sale
- Price
- £ 85,000
- Beds:
- 2
- Baths:
- 1
- Recepts:
- 2
- County
- Derbyshire
- Town
- Derby
- Outcode
- DE22
- Location
- Spring Street, Derby, Derbyshire DE22
- Marketed By:
- Frank Innes - Derby Sales
- Posted
- 2018-12-23
- DE22 Rating:
- More Info?
- Please contact Frank Innes - Derby Sales on 01332 494503 or Request Details
Property Description
A spacious end of terraced house offering two double bedrooms, two reception rooms, entrance hall, useful cellar and enclosed yard, requiring modernisation, being sold with no upward chain. Located within walking distance to the city centre and close to a park, the property benefits from gas central heating and double glazing (except bathroom). To the ground floor there is a entrance hall, lounge, dining room, kitchen, rear lobby, bathroom and access to the cellar providing useful storage space. To the first floor there is a landing giving access to two double bedrooms. Outside there is an enclosed yard. Viewing is essential.
End terraced house
Two double bedrooms
Two reception rooms
Useful cellar
Gas central heating (boiler less than one year old)
Double glazing (except bathroom)
Enclosed yard
Modernisation required
No upward chain
Hall2'8" x 2'8" (0.81m x 0.81m). UPVC double glazed door. Doors to the lounge, dining room and cellar.
Lounge13'10" x 12'2" (4.22m x 3.7m). Double glazed uPVC windows facing the front and side. Radiator.
Dining Room13'10" x 12'2" (4.22m x 3.7m). Double glazed uPVC window facing the front. Radiator, door to the stairs and the kitchen.
Kitchen10'8" x 6'4" (3.25m x 1.93m). Double glazed uPVC window with patterned glass facing the front. Radiator, tiled splashbacks. Roll edge work surface, wall and base units, single sink with drainer, space for freestanding gas cooker, space for washing machine, fridge/freezer. Door to the lobby.
Lobby2'7" x 5'8" (0.79m x 1.73m). UPVC double glazed door, opening onto the garden and door to the bathroom.
Bathroom5'9" x 10'4" (1.75m x 3.15m). Single glazed wood window with patterned glass facing the side. Radiator, built-in storage cupboard with boiler (less than one year old), part tiled walls. Standard WC, panelled bath, pedestal sink.
Cellar9'11" x 15'3" (3.02m x 4.65m).
Landing x . Doors off to both bedrooms.
Bedroom One13'10" x 12'2" (4.22m x 3.7m). Double glazed uPVC windows facing the front and side. Radiator.
Bedroom Two13'10" x 12'3" (4.22m x 3.73m). Double glazed uPVC window facing the front. Radiator, built-in storage cupboard.
Outside x . There is an enclosed yard with a gate to spring street.
Property Location
Marketed by Frank Innes - Derby Sales
Disclaimer Property descriptions and related information displayed on this page are marketing materials provided by Frank Innes - Derby Sales. estateagents365.uk does not warrant or accept any responsibility for the accuracy or completeness of the property descriptions or related information provided here and they do not constitute property particulars. Please contact Frank Innes - Derby Sales for full details and further information.


