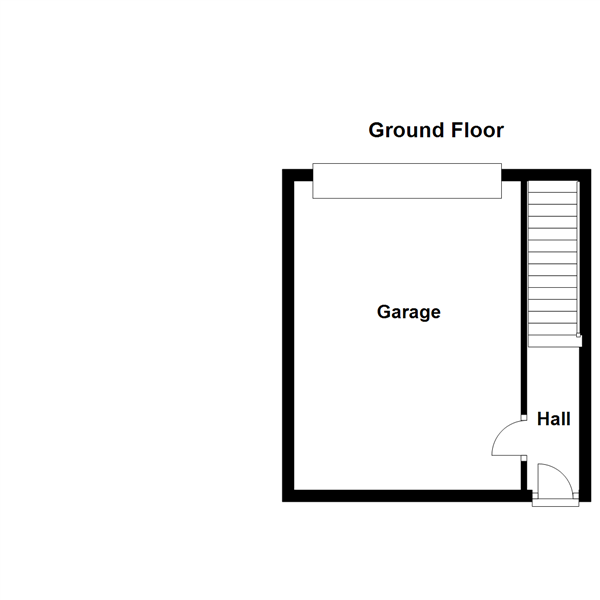End terrace house for sale in Derby DE73, 2 Bedroom
Quick Summary
- Property Type:
- End terrace house
- Status:
- For sale
- Price
- £ 60,000
- Beds:
- 2
- Baths:
- 1
- Recepts:
- 1
- County
- Derbyshire
- Town
- Derby
- Outcode
- DE73
- Location
- Alonso Close, Chellaston, Derby DE73
- Marketed By:
- Acquire Properties
- Posted
- 2018-10-22
- DE73 Rating:
- More Info?
- Please contact Acquire Properties on 01283 328778 or Request Details
Property Description
Full description Entrance hall way -
As you enter the property you come into a small hall with stairs leading upstairs and a door leading into the garage. There is also an alarm.
Garage -
The garage has electric and lighting. It is accessible from the back of the property and has an up and over garage door.
Living room - 3.90M x 5.30M
The living room is the first room you enter as you come up the stairs. There are double glazed windows to the front and rear of the property, laminate flooring and a radiator. There is an archway opening into the kitchen and a door leading to the other rooms.
Kitchen - 2.25M x 2.40M
The kitchen is fitted with matching wall and floor cupboards, sink with drainer, splash back tiles, integrated oven, hob and extractor fan and window looking to the front elevation. There is laminate flooring and space for dishwasher, washing machine and fridge freezer.
Bathroom - 1.75M x 2.00M
An immaculately presented bathroom fitted with bath, wash basin, low level w.C, radiator, tiled walls and laminate flooring. There is an obscured window to the rear elevation.
Bedroom 1 - 3.00M x 3.55M
A well sized double bedroom with double glazed window to the front elevation. The flooring is carpeted and there is space for wardrobes, drawers and a double bed.
Bedroom 2 - 2.25M x 3.50M
A double bedroom with double glazed window to the rear elevation. The flooring is carpeted and there is space for wardrobes, drawers and a double bed.
Property Location
Marketed by Acquire Properties
Disclaimer Property descriptions and related information displayed on this page are marketing materials provided by Acquire Properties. estateagents365.uk does not warrant or accept any responsibility for the accuracy or completeness of the property descriptions or related information provided here and they do not constitute property particulars. Please contact Acquire Properties for full details and further information.


