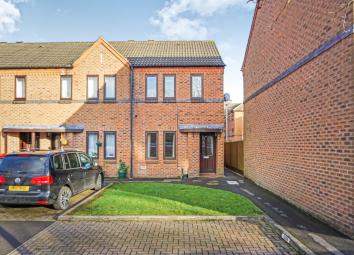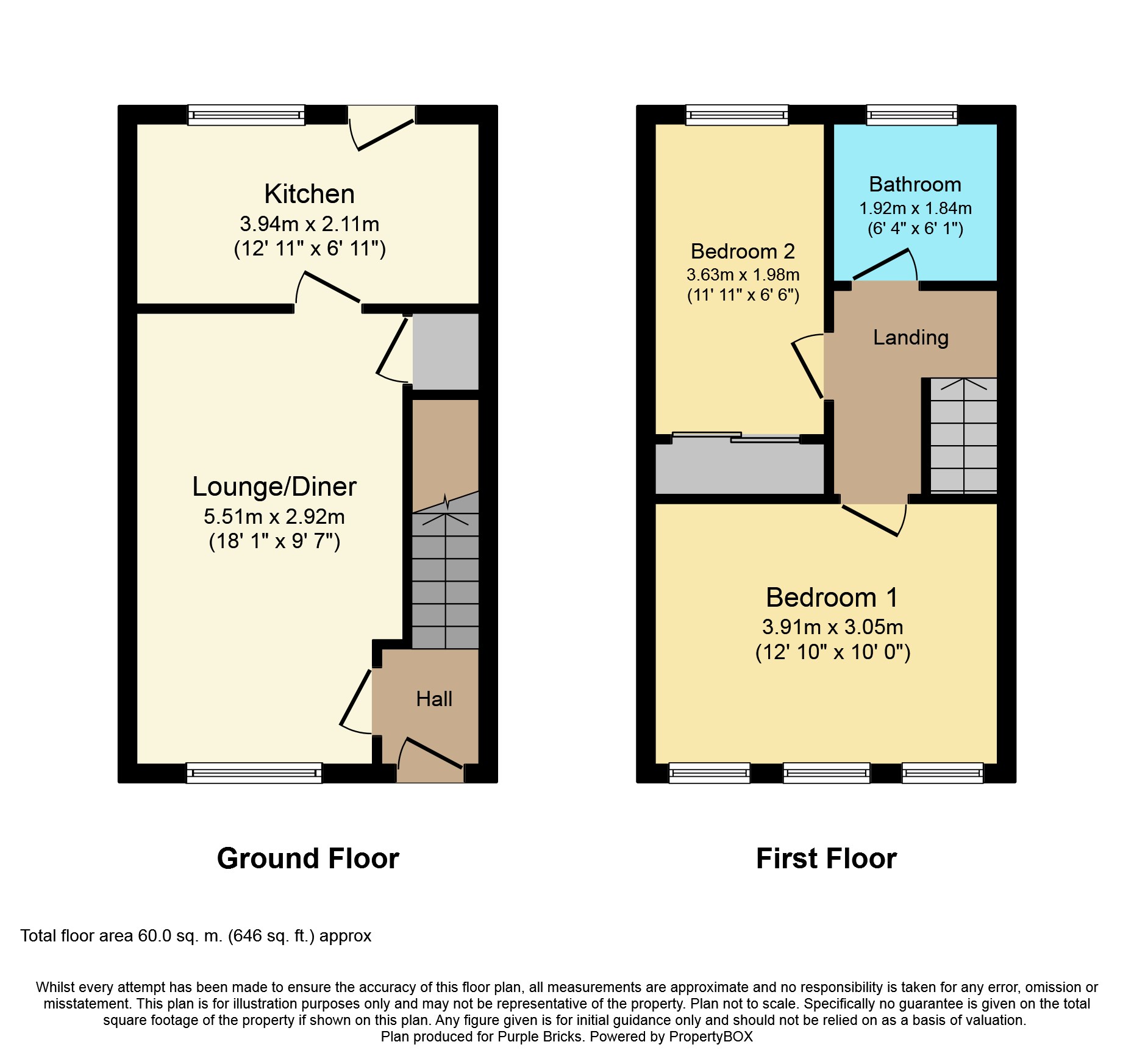End terrace house for sale in Derby DE1, 2 Bedroom
Quick Summary
- Property Type:
- End terrace house
- Status:
- For sale
- Price
- £ 70,000
- Beds:
- 2
- Baths:
- 1
- Recepts:
- 1
- County
- Derbyshire
- Town
- Derby
- Outcode
- DE1
- Location
- Etruria Gardens, Derby DE1
- Marketed By:
- Purplebricks, Head Office
- Posted
- 2024-04-25
- DE1 Rating:
- More Info?
- Please contact Purplebricks, Head Office on 024 7511 8874 or Request Details
Property Description
50% Shared equity!
Purplebricks are delighted to offer for sale a 50% share in this fantastic end of terrace property.
Conveniently located in the sought after Chester Green area, providing easy access to Derby city centre, travel networks and amenities.
In brief the property comprises of Entrance hall, Lounge/Diner, Kitchen. To the first floor there are 2 double bedrooms and a family bathroom.
Outside the property benefits from Allocated and visitor parking to the front.
The of the property boasts a pleasant low maintenance garden with timber shed and fencing.
Within the pleasant cul de sac, views over the surrounding river towards Darley park offer potential buyers the balance between city centre and rural living.
Early viewing is essential.
Entrance Hall
Having Upvc double glazed door to the front, with wall mounted radiator and stairs to the first floor.
Lounge/Dining Room
18.1"x9.7"
Having Upvc double glazed window to the front, with under stairs store cupboard, wall mounted radiator, TV point and Laminate flooring.
Kitchen
12.11"x6.11"
Fitted with a matching range of Base and eye level units with rolled edge work surfaces over, incorporating a 1 and a half sink and drainer with mixer tap, having integrated Electric Oven, Gas hob, with plumbing for washing machine, space for Fridge Freezer, having Upvc double glazed window and door to rear.
First Floor
Accessed via stairs from the first floor, having airing cupboard, loft access and internal doors.
Bedroom One
12.10"x10
Having Upvc double glazed windows to the front, with wall mounted radiator and Wooden flooring.
Bedroom Two
11.11"x6.6"
Having Upvc double glazed window to the rear, with fitted wardrobes, wall mounted radiator and wooden flooring.
Bathroom
Fitted with a matching 3 piece white suite comprising of Panelled spa bath with shower over, WC, Wash hand basin, with wall mounted Towel radiator and Upvc double glazed window to the rear.
Outside
Having fantastic views over the River to Darley park, with allocated and visitor parking to the front.
The rear of the property boasts a pleasant and enclosed low maintenance garden with Timber shed and fencing.
Property Location
Marketed by Purplebricks, Head Office
Disclaimer Property descriptions and related information displayed on this page are marketing materials provided by Purplebricks, Head Office. estateagents365.uk does not warrant or accept any responsibility for the accuracy or completeness of the property descriptions or related information provided here and they do not constitute property particulars. Please contact Purplebricks, Head Office for full details and further information.


