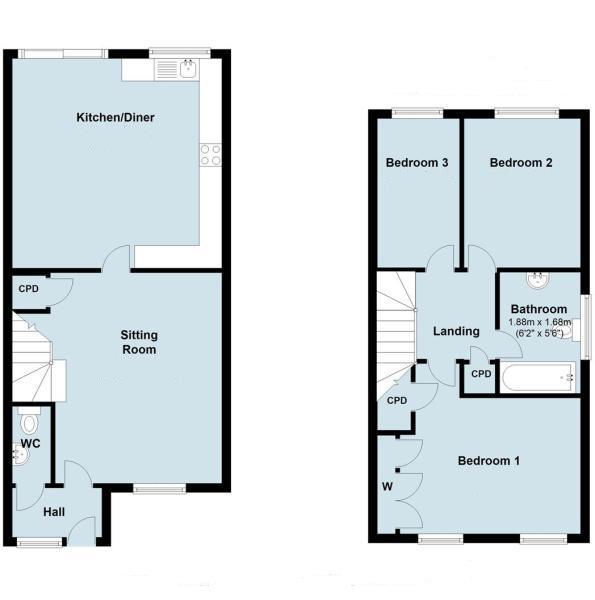End terrace house for sale in Daventry NN11, 3 Bedroom
Quick Summary
- Property Type:
- End terrace house
- Status:
- For sale
- Price
- £ 190,000
- Beds:
- 3
- Baths:
- 1
- County
- Northamptonshire
- Town
- Daventry
- Outcode
- NN11
- Location
- Morning Star Road, Daventry NN11
- Marketed By:
- Stonhills Estate Agents
- Posted
- 2018-09-09
- NN11 Rating:
- More Info?
- Please contact Stonhills Estate Agents on 01327 317112 or Request Details
Property Description
Entered via a part double glazed door with outside courtesy light to one side and into : -
Entrance hall
Upvc double glazed window to front aspect, double panel radiator, coving to ceiling, alarm control panel, white panel doors to lounge and cloakroom.
Cloakroom
Fitted with a white two piece suite comprising low level WC and pedestal wash hand basin with tiled splash back, extractor fan, single panel radiator.
Lounge
15'3 x 12'
Upvc double glazed window to front aspect with double panel radiator under, coving to ceiling, telephone point, TV points additional double panel radiator, white panel door to under stairs storage cupboard, stairs rising to first floor landing, white panel door to kitchen/diner.
Kitchen/diner
15'1 x 8'7
Upvc double glazed window to rear aspect. Fitted in a a range of light maple wood effect wall and base mounted units with rolled top work surfaces over drawer line base units, built in 'Zanussi' stainless steel gas hob with stainless steel canopy extractor over, built in 'Zanussi' oven, inset stainless steel one and a half bowl sink and drainer unit with mixer tap over, tiled splash backs, integrated dishwasher and washer/dryer, integrated fridge/freezer, wall mounted gas boiler concealed behind matching unit, Upvc double glazed patio doors to rear garden, double panel radiator, ceramic tiled flooring.
Landing
White panel doors to all upstairs rooms and airing cupboard housing hot water cylinder, access to loft space.
Bedroom one
13'3 to wardrobe x 9'10
Two Upvc double glazed windows to front aspect, double panel radiator, built in cupboard over stair bulk head, TV point, telephone point.
Bedroom two
8'7 x 7'10
Upvc double glazed window to rear aspect with double panel radiator under.
Bedroom three
9' x 6'4
Upvc double glazed window to rear aspect with double panel radiator under.
Bathroom
Obscure upvc double glazed window to side aspect. Refitted by the current owners with a white three piece suite comprising 'P' shaped panel bath chrome dual shower over and curved shower screen, pedestal wash hand basin with central mixer tap and a low level WC, tiled floor, majority tiled walls, chrome heated towel rail, shaver point, extractor fan.
Outside
Front: - Pathway to front door.
Rear: - A generous rear garden which is mainly laid to lawn with paved and gravelled patio area at the rear of the property and access to side, enclosed to all sides by brick walling and timber panel fencing, outside security light.
Single Garage: - Single garage in a block with metal up and over door.
Property Location
Marketed by Stonhills Estate Agents
Disclaimer Property descriptions and related information displayed on this page are marketing materials provided by Stonhills Estate Agents. estateagents365.uk does not warrant or accept any responsibility for the accuracy or completeness of the property descriptions or related information provided here and they do not constitute property particulars. Please contact Stonhills Estate Agents for full details and further information.


