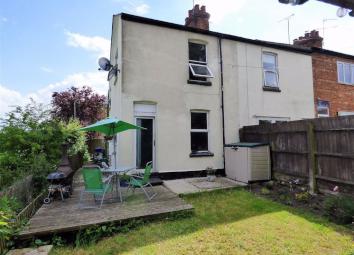End terrace house for sale in Daventry NN11, 2 Bedroom
Quick Summary
- Property Type:
- End terrace house
- Status:
- For sale
- Price
- £ 164,950
- Beds:
- 2
- Baths:
- 1
- Recepts:
- 2
- County
- Northamptonshire
- Town
- Daventry
- Outcode
- NN11
- Location
- Mount Pleasant, Woodford Halse, Northamptonshire NN11
- Marketed By:
- Mark Belcher Estate Agents
- Posted
- 2024-04-21
- NN11 Rating:
- More Info?
- Please contact Mark Belcher Estate Agents on 01327 600113 or Request Details
Property Description
A two bedroom traditional terraced property situated in the popular village of Woodford Halse and benefitting from being close to local amenities. The property would make an ideal purchase for a first time buyer or investor. The property briefly comprises of Kitchen, Bathroom, Dining Room, Lounge, Two double bedrooms, rear garden with views over open countryside. EPC = tbc
Entered Via
Wooden stable door into;
Rear Lobby
Tiled floor, double panel radiator, partial tiling to walls, space and plumbing for washing machine, space for upright fridge freezer. Wall mounted gas fired combination boiler. Window to side aspect. Wood panel door to;
Bathroom
Three piece suite comprising panelled bath with mixer tap/shower attachment over, low level w.C., pedestal wash hand basin. Tiled floor and fully tiled walls. UPVC double glazed window to front aspect.
Kitchen (7'11" x 6' (2.41m x 1.83m))
Fitted with a range of eye and base level units with roll edged work surface over. Butler sink with mixer tap over. Space for oven. Double panel radiator. Tiling to water sensitive areas and tiled floor. UPVC double glazed window to side aspect with views over open countryside.
Dining Room (13'11" x 10'8" maximum dimensions (4.24m x 3.25m maximum dimensions))
Feature fireplace with stone mantle and surround, wood laminate flooring, built in understairs seating. UPVC double glazed window to front aspect. Stairs rising to first floor and wood panel door to:
Lounge (14' x 11'1" (4.27m x 3.38m))
UPVC double glazed windows to rear and side aspects with views over open countryside. UPVC double glazed door to rear garden. Double panel radiator. Chimney breast with fitted log burner on tiled hearth. Exposed wooden floorboards.
First Floor Landing
Access to loft space. Wood panel doors to bedrooms. UPVC double glazed window to side aspect giving views over open countryside.
Bedroom One (13'10" x 11' (4.22m x 3.35m))
Exposed wooden floorboards. Chimney breast. UPVC double glazed windows to rear and side aspect giving views over open countryside. Radiator.
Bedroom Two (11' x 10'9" (3.35m x 3.28m))
Radiator. Wood laminate flooring. Built in cupboard. Chimney breast. UPVC double glazed window to front aspect.
Outside
Front
Entered via a paved pathway into a courtyard area and pathway leading to the entrance. Side gated access leading to main garden.
Rear
The garden is mainly laid to lawn with decked and paved/gravelled area adjacent to the property. Further decked area with wooden pergola over. Views over open countryside. Enclosed by timber panel and wire fencing. Paved side pathway.
These details have been submitted to our clients but at the moment have not been approved by them. We therefore, cannot guarantee their accuracy and they are
distributed on this basis. Please ensure you have a copy of our approved details before committing yourself to any expense.Measurements and floor plans are for general guidance only and are not to scale.
Appliances have not been tested by Mark Belcher Estate Agents. Buyers should obtain verification that appliances are in working order from their solicitor/surveyor.
Fixtures and fittings mentioned in draft particulars are not confirmed as being included in the sale.
Anti Money Laundering Regulations; Estate Agents are now required to carry out Customer Due Diligence and identity checks on purchasers. Once an offer has been submitted we will require information from prospective buyers in order to carry out electronic id checks.
Mortgage advice can be provided for all prospective purchasers, with no obligation and free of charge. Please ask for further details.
Note; Your home is at risk if you do not keep up with repayments on a mortgage or any other loan secured on it.
You may download, store and use the material for your own personal use and research. You may not republish, retransmit, redistribute or otherwise make the material available to any party or make the same available on any website, online service or bulletin board of your own or of any other party or make the same available in hard copy or in any other media without the website owner's express prior written consent.
Property Location
Marketed by Mark Belcher Estate Agents
Disclaimer Property descriptions and related information displayed on this page are marketing materials provided by Mark Belcher Estate Agents. estateagents365.uk does not warrant or accept any responsibility for the accuracy or completeness of the property descriptions or related information provided here and they do not constitute property particulars. Please contact Mark Belcher Estate Agents for full details and further information.

