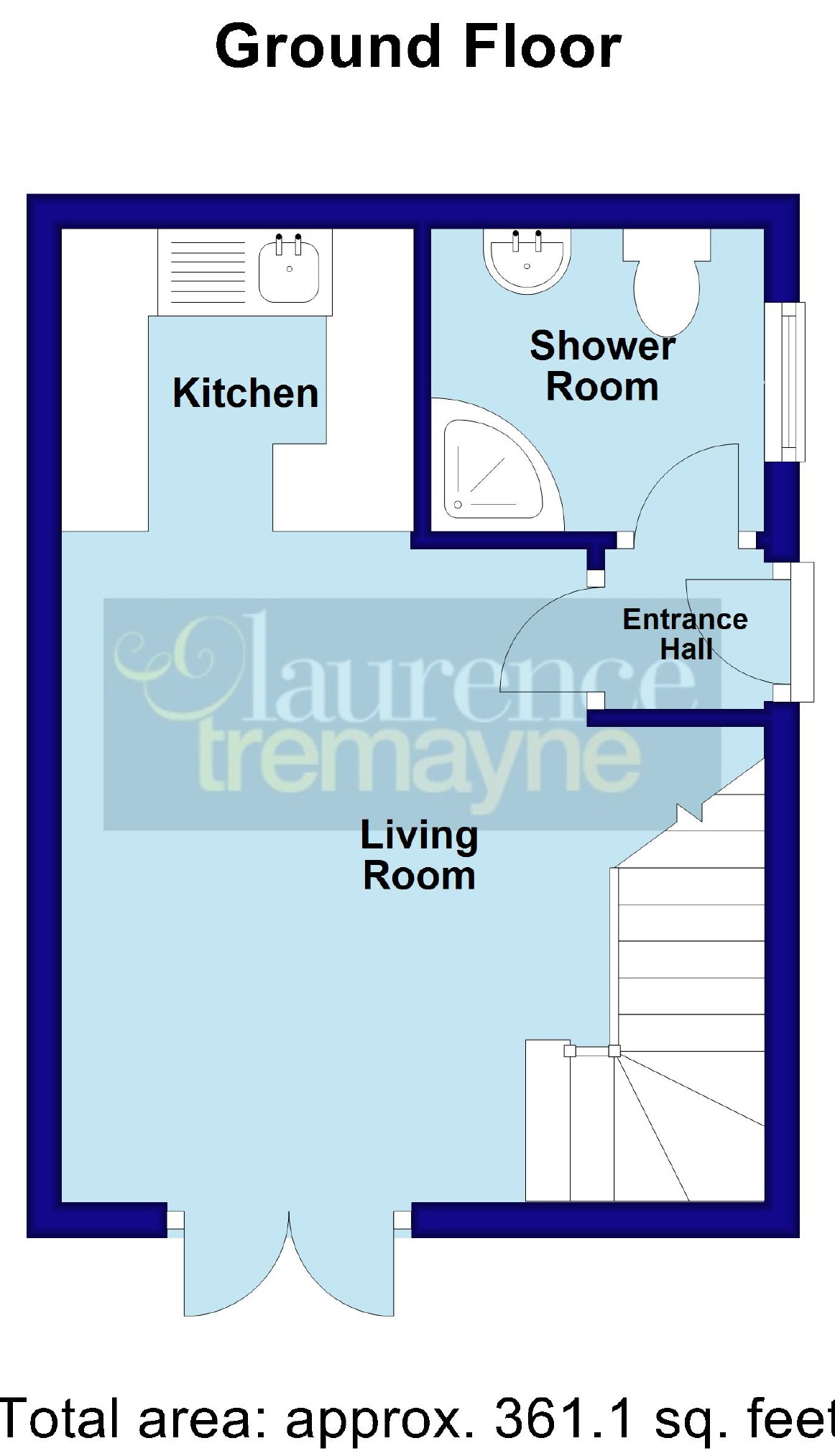End terrace house for sale in Daventry NN11, 1 Bedroom
Quick Summary
- Property Type:
- End terrace house
- Status:
- For sale
- Price
- £ 135,000
- Beds:
- 1
- Baths:
- 1
- Recepts:
- 1
- County
- Northamptonshire
- Town
- Daventry
- Outcode
- NN11
- Location
- Brookside, Woodford Halse, Daventry NN11
- Marketed By:
- Laurence Tremayne Estate Agents
- Posted
- 2019-05-15
- NN11 Rating:
- More Info?
- Please contact Laurence Tremayne Estate Agents on 01327 600909 or Request Details
Property Description
Ideally suited to the first time buyer or investment purchaser is this one bedroom cluster home positioned at the end of A cul-de-sac. The property is offered for sale with no upper chain and benefits from UPVC double glazing, refitted shower room, refitted kitchen with beech block worksurfaces, lounge with vaulted ceiling and open plan gallery bedroom . Outside is a very good size rear garden which also offers a high degree of privacy and parking for one car to the front. Fast Find - 12422 Energy Rating - tbc
Entered Via
Via a multi-pane timber door set under a tiled canopy storm porch:
Entrance Hall (4'3" x 2'10" (1.30m x 0.86m))
Hanging space for coats, door to shower room, doorway through to living area, laminate flooring.
Living Area (13'3" max x 12'3" (4.04m max x 3.73m))
A good size living area which is given added character by a vaulted ceiling with large Velux double glazed skylight, stairs rising to first floor with spindled balustrade, Upvc double glazed double opening doors through to garden, wall mounted electric heater, television point, opening into
Kitchen (7' x 5'8" (2.13m x 1.73m))
An open plan adjoining kitchen which is fitted with a range of eye and base level white units with beech block rolled edge work surfaces over to three sides and including a breakfast bar area, space for fridge freezer, space and plumbing for washing machine, space for electric oven with stainless steel extractor over, inset ceramic single drainer sink unit with swan neck mixer tap over, continuation of laminate flooring from hallway, tiled splash backs, spot lights.
Shower Room (6'3" x 5'8" (1.91m x 1.73m))
A well presented shower room that has been refitted with a three piece suite comprising of enclosed corner shoer with power shower fitted, pedestal wash hand basin with tiled splash back also with swan neck mixer tap and close coupled WC, tiled floor, chrome heated towel rail, Upvc double glazed window to side aspect.
Bedroom Area (13'3" x 8'8" (4.04m x 2.64m))
A good size galleried double bedroom, built in wardrobe to one corner, Upvc double glazed window to side aspect and further double glazed velux skylight affording a feeling of light and space.
Outside
Front
The property benefits from one defined parking space and the property itself is accessed via a slabbed pathway which serves two properties, useful built in storage cupboard directly to the side of the property and gated access to the rear garden
Rear
A very good size garden for a property of this size. The garden continues around both the side and rear of the property and is not directly overlooked from behind. Laid mainly to lawn with a paved pathway continuing from the side entrance and a paved patio area leading from the double doors to lounge, planted borders, enclosed by a combination of wood and wire fencing
Agents Notes:
Under the terms of the Estate Agency Act 1979 we hereby notify all interested parties that the vendor of this property is a relation of an employee of Laurence Tremayne Estate Agents.
You may download, store and use the material for your own personal use and research. You may not republish, retransmit, redistribute or otherwise make the material available to any party or make the same available on any website, online service or bulletin board of your own or of any other party or make the same available in hard copy or in any other media without the website owner's express prior written consent. The website owner's copyright must remain on all reproductions of material taken from this website.
Property Location
Marketed by Laurence Tremayne Estate Agents
Disclaimer Property descriptions and related information displayed on this page are marketing materials provided by Laurence Tremayne Estate Agents. estateagents365.uk does not warrant or accept any responsibility for the accuracy or completeness of the property descriptions or related information provided here and they do not constitute property particulars. Please contact Laurence Tremayne Estate Agents for full details and further information.


