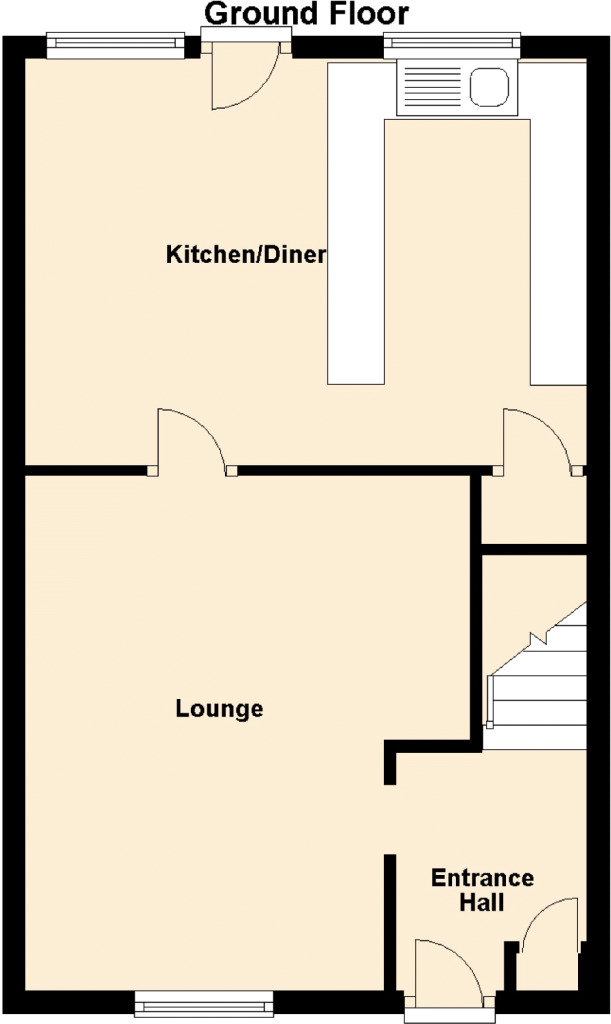End terrace house for sale in Daventry NN11, 3 Bedroom
Quick Summary
- Property Type:
- End terrace house
- Status:
- For sale
- Price
- £ 159,995
- Beds:
- 3
- Baths:
- 1
- County
- Northamptonshire
- Town
- Daventry
- Outcode
- NN11
- Location
- Admirals Way, Daventry NN11
- Marketed By:
- Stonhills Estate Agents
- Posted
- 2018-10-07
- NN11 Rating:
- More Info?
- Please contact Stonhills Estate Agents on 01327 317112 or Request Details
Property Description
Enter via a UPVC double glazed entrance door into...
Entrance hall
Stairs rising to first floor landing. Door to the lounge. Wood flooring. Storage cupboard.
Lounge
14'8 x 12'10
Double glazed window to front aspect. Radiator. Wood flooring. Access to kitchen/diner.
Kitchen/diner
16'1 x 11'11
Dining area - Wood flooring. Radiator. UPVC double glazed french doors to the rear garden.
Kitchen - Double glazed window to rear aspect. Fitted in a range of wall and base mounted units with roll top work surfaces over. Stainless steel drainer sink unit with mixer tap over. Space which may be suitable for white goods. Space for cooker with fitted extractor hood over. Tiled flooring. Understairs storage cupboard.
First floor landing
Access to roof space. Airing cupboard housing combination boiler. Doors to all bedrooms and bathroom.
Bedroom one
15' x 8'9
Double glazed window to front aspect. Wood flooring. Radiator.
Bedroom two
12'1 x 8'10
Double glazed window to rear aspect. Storage cupboard. Radiator.
Bedroom three
9'10 x 7'1
Double glazed window to front aspect. Radiator.
Bathroom
Obscure double glazed window to rear aspect. Comprises of a Low level WC, pedestal wash hand basin and bath with shower over. Tiling to splashback areas. Radiator.
Outside
The front garden - A pleasantly maintained front garden which is mainly laid to lawn with steps to the front door.
The rear garden - Enclosed by timber panel fencing, again a low maintenance rear garden with patio and lawned areas. Flower and shrub tree borders. Timber and brick built shed. Gated access to the rear.
Property Location
Marketed by Stonhills Estate Agents
Disclaimer Property descriptions and related information displayed on this page are marketing materials provided by Stonhills Estate Agents. estateagents365.uk does not warrant or accept any responsibility for the accuracy or completeness of the property descriptions or related information provided here and they do not constitute property particulars. Please contact Stonhills Estate Agents for full details and further information.


