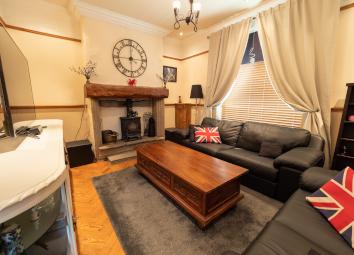End terrace house for sale in Darwen BB3, 3 Bedroom
Quick Summary
- Property Type:
- End terrace house
- Status:
- For sale
- Price
- £ 145,000
- Beds:
- 3
- Baths:
- 2
- Recepts:
- 2
- County
- Lancashire
- Town
- Darwen
- Outcode
- BB3
- Location
- Northcote Street, Darwen BB3
- Marketed By:
- Proctors
- Posted
- 2024-05-13
- BB3 Rating:
- More Info?
- Please contact Proctors on 01254 271153 or Request Details
Property Description
Internal inspection is essential to fully appreciate this ideal family sized property situated in this much sought after residential area of Whitehall, close to Ashleigh Barrow and Whitehall park. There are schools and pre-school nurseries nearby. The accommodation is arranged over three floors, and has been modernised to a high standard while retaining many original features. There are two large reception rooms, a fitted modern kitchen, a master bedroom on the second floor with an en suite shower room and extensive views over the surrounding area, two first floor bedrooms and a family bathroom with shower. Gas central heating and PVC double-glazed windows are both installed. In our opinion this is an excellent property in a very popular area and is highly recommended.
Location If arriving by car from Darwen town centre leave on Bolton Road, continue for approximately one mile and turn right into Epworth Street. If arriving by car, from Bolton, turn left onto Epworth Street. Follow Epworth Street round, bear left up the hill and turn first left into Northcote Street and the property is immediately on the left-hand side
tenure We are advised by the vendor that the property is Leasehold (approximately £1.50 per annum on a standard 999 years lease). Any prospective purchaser should seek clarification from their solicitor.
Accommodation
entrance porch
entrance hall
lounge 13' 10" x 11' 6" (4.22m x 3.51m) PVC double-glazed window, solid fuel burner with wood mantle in recessed fireplace, radiator, parquet flooring
dining room 15' 9" x 14' 9" (4.8m x 4.5m) Measurements into PVC double-glazed square bay window, wall mounted gas fire, radiator, parquet flooring, spotlighting, under stairs storage cupboard
fully fitted kitchen 13' 9" x 7' 6" (4.19m x 2.29m) Fitted white high-gloss wall and floor units including drawers, built in under oven, gas hob, extractor, stainless steel single drainer one and a half bowl sink unit, built in dishwasher, tiled floor, radiator, spotlighting, gas fired central heating boiler unit, there is also room to fit an American style Fridge/Freezer
first floor Landing, storage cupboard
bedroom 1 11' 10" x 11' 5" (3.61m x 3.48m) Measurements up to fitted mirrored wardrobes, built in wardrobes, double radiator, PVC double-glazed window
bedroom 2 10' 4" x 8' 9" (3.15m x 2.67m) PVC double-glazed window, radiator
three-piece bathroom Panelled bath with shower and screen over, pedestal wash hand basin, low level WC, PVC double-glazed window, fully tiled elevations, tiled floor
second floor 23' 5" x 10' 4" (7.14m x 3.15m) PVC double-glazed window (good outlooks), radiator, eaves storage,
en suite Shower, wash basin, low level WC, radiator
outside Small yard with store
please note viewings are to be arranged through proctors and are by appointment only. We have not tested any apparatus, equipment, fixtures, fittings or services and so cannot verify if they are in working order or fit for their purpose.
Property Location
Marketed by Proctors
Disclaimer Property descriptions and related information displayed on this page are marketing materials provided by Proctors. estateagents365.uk does not warrant or accept any responsibility for the accuracy or completeness of the property descriptions or related information provided here and they do not constitute property particulars. Please contact Proctors for full details and further information.


